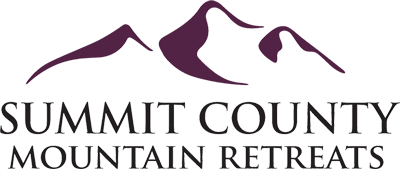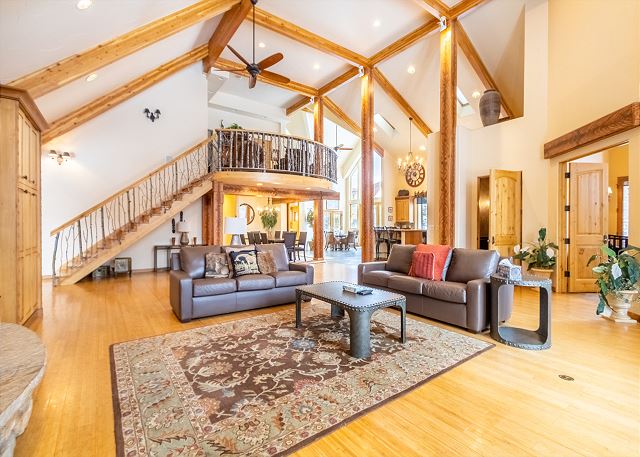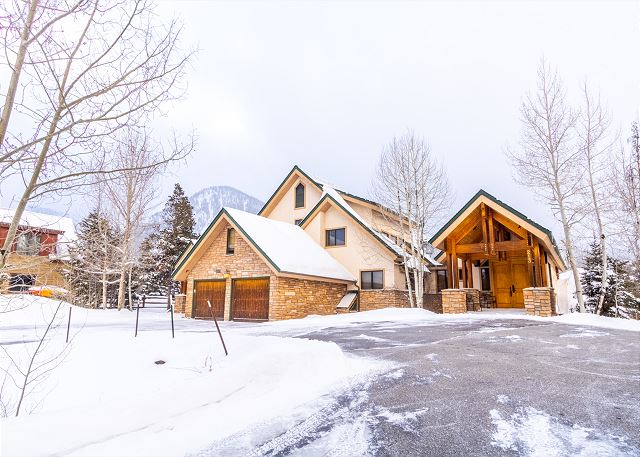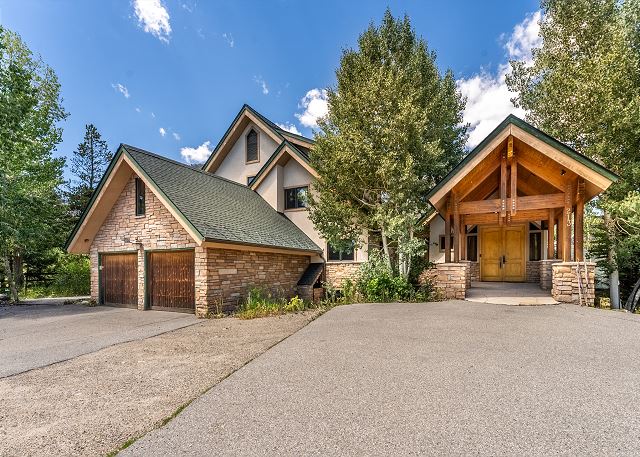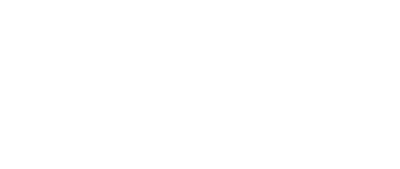Entering from the circular driveway, the stunning front entryway offers high ceilings, stained glass windows and a sitting area to welcome guests. There is also a closet and half-bath for guest convenience. The main living area features large windows and vaulted ceilings offering gorgeous natural light and mountain views. Additionally, there is cozy furnishings around a beautiful stacked-stone fireplace and a mounted Smart TV. Just off the living area is the deck with seating. Another half bathroom is just off the living area. All bathrooms are stocked with towels and an initial supply of toiletries.
Opposite the living area is the full-sized gourmet kitchen. The kitchen is stocked with all the essential cookware and tableware to make a meal at your mountain retreat! It features a kitchen island, granite countertops, double wall ovens, two sinks and stainless steel appliances. There is also plenty of storage with custom cabinetry and a walk-in pantry. The formal dining area seats ten comfortably, perfect for enjoying dinner with the entire family. Additional seating can be found in the breakfast nook, with seating for 4 and offers a great view of the second deck. The second spacious deck provides access to a private hot tub, grill, seating, and beautiful views.
The master suite is on the main level, just off the living area. It offers private access to the deck, a king-sized bed, a private fireplace, and vaulted ceilings. The spa-like master bathroom features his-and-hers vanities with granite countertops, a walk-in shower with two shower heads, and a jetted soaking tub. The main level also one additional guest bedroom offering a queen-sized bed and an en suite bathroom. The guest bathroom on the main level has a vanity with double sinks and granite countertops, and a shower/tub combination. The main level also includes a laundry area and mud room. The mud room serves as the entrance from the garage as well as a side porch and entrance. Detergent has been provided for your convenience.
Proceed upstairs to the spacious loft that overlooks the living area. The loft offers a library of books, dedicated work space, games, a seating area and a full guest bathroom that features a pedestal sink and a walk-in shower. The loft level guest bedroom offers a queen-sized bed and en suite bathroom.
In the finished basement, you will find a rec room, second master suite, and guest bedroom. The rec room features a pool table, a gas fireplace, flatscreen tv, dining area, and wet bar. The guest bathroom, on the lower level, offers a single sink vanity and walk-in shower. The second master suite, has a sitting area, a king-sized bed, and an en-suite master bathroom with a double sink vanity, granite countertops and a shower/jetted soaking tub combination. The lower level guest bedroom offers a queen-sized bed and en suite bathroom. There is also a walk-out patio off the basement, and a side driveway that meets this entrance. The en suite bathroom offers a single sink vanity and walk-in shower.
**Please note that we have a minimum age and night requirement. To reserve this vacation rental, the paying guest must be 30 years of age or older and a minimum of 3 nights must be reserved. During ski season, the minimum night requirement is 3 nights. If you reserve less than 3 nights or are under 30 years of age you will be contacted and required to either lengthen your stay or cancel your reservation.
Permit #: STR21-00693
| Start Date | End Date | Nightly |
|---|---|---|
| 04/19/2025 | 04/19/2025 | $600.00 |
| 04/20/2025 | 04/20/2025 | $600.00 |
| 04/21/2025 | 04/21/2025 | $600.00 |
| 04/22/2025 | 04/22/2025 | $600.00 |
| 04/23/2025 | 04/23/2025 | $600.00 |
| 04/24/2025 | 04/24/2025 | $600.00 |
| 04/25/2025 | 04/25/2025 | $600.00 |
| 04/26/2025 | 04/26/2025 | $600.00 |
| 04/27/2025 | 04/27/2025 | $600.00 |
| 04/28/2025 | 04/28/2025 | $600.00 |
| 04/29/2025 | 04/29/2025 | $600.00 |
| 04/30/2025 | 04/30/2025 | $600.00 |
| 05/01/2025 | 05/01/2025 | $600.00 |
| 05/02/2025 | 05/02/2025 | $600.00 |
| 05/03/2025 | 05/03/2025 | $600.00 |
| 05/04/2025 | 05/04/2025 | $600.00 |
| 05/05/2025 | 05/05/2025 | $600.00 |
| 05/06/2025 | 05/06/2025 | $600.00 |
| 05/07/2025 | 05/07/2025 | $600.00 |
| 05/08/2025 | 05/08/2025 | $600.00 |
| 05/09/2025 | 05/09/2025 | $600.00 |
| 05/10/2025 | 05/10/2025 | $600.00 |
| 05/11/2025 | 05/11/2025 | $600.00 |
| 05/12/2025 | 05/12/2025 | $600.00 |
| 05/13/2025 | 05/13/2025 | $600.00 |
| 05/14/2025 | 05/14/2025 | $600.00 |
| 05/15/2025 | 05/15/2025 | $600.00 |
| 05/16/2025 | 05/16/2025 | $600.00 |
| 05/17/2025 | 05/17/2025 | $600.00 |
| 05/18/2025 | 05/18/2025 | $600.00 |
| 05/19/2025 | 05/19/2025 | $600.00 |
| 05/20/2025 | 05/20/2025 | $600.00 |
| 05/21/2025 | 05/21/2025 | $600.00 |
| 05/22/2025 | 05/22/2025 | $600.00 |
| 05/23/2025 | 05/23/2025 | $600.00 |
| 05/24/2025 | 05/24/2025 | $600.00 |
| 05/25/2025 | 05/25/2025 | $600.00 |
| 05/26/2025 | 05/26/2025 | $600.00 |
| 05/27/2025 | 05/27/2025 | $600.00 |
| 05/28/2025 | 05/28/2025 | $600.00 |
| 05/29/2025 | 05/29/2025 | $600.00 |
| 05/30/2025 | 05/30/2025 | $600.00 |
| 05/31/2025 | 05/31/2025 | $600.00 |
| 06/01/2025 | 06/01/2025 | $600.00 |
| 06/02/2025 | 06/02/2025 | $600.00 |
| 06/03/2025 | 06/03/2025 | $600.00 |
| 06/04/2025 | 06/04/2025 | $600.00 |
| 06/05/2025 | 06/05/2025 | $600.00 |
| 06/06/2025 | 06/06/2025 | $600.00 |
| 06/07/2025 | 06/07/2025 | $600.00 |
| 06/08/2025 | 06/08/2025 | $600.00 |
| 06/09/2025 | 06/09/2025 | $600.00 |
| 06/10/2025 | 06/10/2025 | $600.00 |
| 06/11/2025 | 06/11/2025 | $600.00 |
| 06/12/2025 | 06/12/2025 | $600.00 |
| 06/13/2025 | 06/13/2025 | $600.00 |
| 06/14/2025 | 06/14/2025 | $600.00 |
| 06/15/2025 | 06/15/2025 | $600.00 |
| 06/16/2025 | 06/16/2025 | $600.00 |
| 06/17/2025 | 06/17/2025 | $600.00 |
| 06/18/2025 | 06/18/2025 | $600.00 |
| 06/19/2025 | 06/19/2025 | $600.00 |
| 06/20/2025 | 06/20/2025 | $600.00 |
| 06/21/2025 | 06/21/2025 | $600.00 |
| 06/22/2025 | 06/22/2025 | $600.00 |
| 06/23/2025 | 06/23/2025 | $600.00 |
| 06/24/2025 | 06/24/2025 | $600.00 |
| 06/25/2025 | 06/25/2025 | $600.00 |
| 06/26/2025 | 06/26/2025 | $600.00 |
| 06/27/2025 | 06/27/2025 | $600.00 |
| 06/28/2025 | 06/28/2025 | $600.00 |
| 06/29/2025 | 06/29/2025 | $600.00 |
| 06/30/2025 | 06/30/2025 | $600.00 |
| 07/01/2025 | 07/01/2025 | $600.00 |
| 07/02/2025 | 07/02/2025 | $638.00 |
| 07/03/2025 | 07/03/2025 | $934.00 |
| 07/04/2025 | 07/04/2025 | $984.00 |
| 07/05/2025 | 07/05/2025 | $981.00 |
| 07/06/2025 | 07/06/2025 | $910.00 |
| 07/07/2025 | 07/07/2025 | $809.00 |
| 07/08/2025 | 07/08/2025 | $836.00 |
| 07/09/2025 | 07/09/2025 | $842.00 |
| 07/10/2025 | 07/10/2025 | $921.00 |
| 07/11/2025 | 07/11/2025 | $986.00 |
| 07/12/2025 | 07/12/2025 | $959.00 |
| 07/13/2025 | 07/13/2025 | $887.00 |
| 07/14/2025 | 07/14/2025 | $836.00 |
| 07/15/2025 | 07/15/2025 | $889.00 |
| 07/16/2025 | 07/16/2025 | $861.00 |
| 07/17/2025 | 07/17/2025 | $924.00 |
| 07/18/2025 | 07/18/2025 | $955.00 |
| 07/19/2025 | 07/19/2025 | $1,023.00 |
| 07/20/2025 | 07/20/2025 | $918.00 |
| 07/21/2025 | 07/21/2025 | $959.00 |
| 07/22/2025 | 07/22/2025 | $940.00 |
| 07/23/2025 | 07/23/2025 | $908.00 |
| 07/24/2025 | 07/24/2025 | $967.00 |
| 07/25/2025 | 07/25/2025 | $1,005.00 |
| 07/26/2025 | 07/26/2025 | $975.00 |
| 07/27/2025 | 07/27/2025 | $934.00 |
| 07/28/2025 | 07/28/2025 | $851.00 |
| 07/29/2025 | 07/29/2025 | $839.00 |
| 07/30/2025 | 07/30/2025 | $854.00 |
| 07/31/2025 | 07/31/2025 | $926.00 |
| 08/01/2025 | 08/01/2025 | $765.00 |
| 08/02/2025 | 08/02/2025 | $777.00 |
| 08/03/2025 | 08/03/2025 | $744.00 |
| 08/04/2025 | 08/04/2025 | $713.00 |
| 08/05/2025 | 08/05/2025 | $695.00 |
| 08/06/2025 | 08/06/2025 | $668.00 |
| 08/07/2025 | 08/07/2025 | $695.00 |
| 08/08/2025 | 08/08/2025 | $737.00 |
| 08/09/2025 | 08/09/2025 | $722.00 |
| 08/10/2025 | 08/10/2025 | $686.00 |
| 08/11/2025 | 08/11/2025 | $610.00 |
| 08/12/2025 | 08/12/2025 | $600.00 |
| 08/13/2025 | 08/13/2025 | $600.00 |
| 08/14/2025 | 08/14/2025 | $617.00 |
| 08/15/2025 | 08/15/2025 | $625.00 |
| 08/16/2025 | 08/16/2025 | $615.00 |
| 08/17/2025 | 08/17/2025 | $600.00 |
| 08/18/2025 | 08/18/2025 | $600.00 |
| 08/19/2025 | 08/19/2025 | $600.00 |
| 08/20/2025 | 08/20/2025 | $600.00 |
| 08/21/2025 | 08/21/2025 | $600.00 |
| 08/22/2025 | 08/22/2025 | $622.00 |
| 08/23/2025 | 08/23/2025 | $618.00 |
| 08/24/2025 | 08/24/2025 | $600.00 |
| 08/25/2025 | 08/25/2025 | $600.00 |
| 08/26/2025 | 08/26/2025 | $600.00 |
| 08/27/2025 | 08/27/2025 | $600.00 |
| 08/28/2025 | 08/28/2025 | $600.00 |
| 08/29/2025 | 08/29/2025 | $700.00 |
| 08/30/2025 | 08/30/2025 | $696.00 |
| 08/31/2025 | 08/31/2025 | $665.00 |
| 09/01/2025 | 09/01/2025 | $600.00 |
| 09/02/2025 | 09/02/2025 | $600.00 |
| 09/03/2025 | 09/03/2025 | $607.00 |
| 09/04/2025 | 09/04/2025 | $614.00 |
| 09/05/2025 | 09/05/2025 | $687.00 |
| 09/06/2025 | 09/06/2025 | $694.00 |
| 09/07/2025 | 09/07/2025 | $665.00 |
| 09/08/2025 | 09/08/2025 | $651.00 |
| 09/09/2025 | 09/09/2025 | $651.00 |
| 09/10/2025 | 09/10/2025 | $671.00 |
| 09/11/2025 | 09/11/2025 | $675.00 |
| 09/12/2025 | 09/12/2025 | $713.00 |
| 09/13/2025 | 09/13/2025 | $688.00 |
| 09/14/2025 | 09/14/2025 | $645.00 |
| 09/15/2025 | 09/15/2025 | $600.00 |
| 09/16/2025 | 09/16/2025 | $629.00 |
| 09/17/2025 | 09/17/2025 | $600.00 |
| 09/18/2025 | 09/18/2025 | $620.00 |
| 09/19/2025 | 09/19/2025 | $631.00 |
| 09/20/2025 | 09/20/2025 | $632.00 |
| 09/21/2025 | 09/21/2025 | $613.00 |
| 09/22/2025 | 09/22/2025 | $600.00 |
| 09/23/2025 | 09/23/2025 | $600.00 |
| 09/24/2025 | 09/24/2025 | $600.00 |
| 09/25/2025 | 09/25/2025 | $625.00 |
| 09/26/2025 | 09/26/2025 | $661.00 |
| 09/27/2025 | 09/27/2025 | $656.00 |
| 09/28/2025 | 09/28/2025 | $644.00 |
| 09/29/2025 | 09/29/2025 | $600.00 |
| 09/30/2025 | 09/30/2025 | $600.00 |
| 10/01/2025 | 10/01/2025 | $600.00 |
| 10/02/2025 | 10/02/2025 | $617.00 |
| 10/03/2025 | 10/03/2025 | $646.00 |
| 10/04/2025 | 10/04/2025 | $637.00 |
| 10/05/2025 | 10/05/2025 | $620.00 |
| 10/06/2025 | 10/06/2025 | $600.00 |
| 10/07/2025 | 10/07/2025 | $600.00 |
| 10/08/2025 | 10/08/2025 | $600.00 |
| 10/09/2025 | 10/09/2025 | $600.00 |
| 10/10/2025 | 10/10/2025 | $625.00 |
| 10/11/2025 | 10/11/2025 | $613.00 |
| 10/12/2025 | 10/12/2025 | $607.00 |
| 10/13/2025 | 10/13/2025 | $600.00 |
| 10/14/2025 | 10/14/2025 | $600.00 |
| 10/15/2025 | 10/15/2025 | $600.00 |
| 10/16/2025 | 10/16/2025 | $600.00 |
| 10/17/2025 | 10/17/2025 | $615.00 |
| 10/18/2025 | 10/18/2025 | $609.00 |
| 10/19/2025 | 10/19/2025 | $600.00 |
| 10/20/2025 | 10/20/2025 | $600.00 |
| 10/21/2025 | 10/21/2025 | $600.00 |
| 10/22/2025 | 10/22/2025 | $600.00 |
| 10/23/2025 | 10/23/2025 | $600.00 |
| 10/24/2025 | 10/24/2025 | $600.00 |
| 10/25/2025 | 10/25/2025 | $600.00 |
| 10/26/2025 | 10/26/2025 | $603.00 |
| 10/27/2025 | 10/27/2025 | $600.00 |
| 10/28/2025 | 10/28/2025 | $600.00 |
| 10/29/2025 | 10/29/2025 | $600.00 |
| 10/30/2025 | 10/30/2025 | $600.00 |
| 10/31/2025 | 10/31/2025 | $602.00 |
| 11/01/2025 | 11/01/2025 | $628.00 |
| 11/02/2025 | 11/02/2025 | $600.00 |
| 11/03/2025 | 11/03/2025 | $600.00 |
| 11/04/2025 | 11/04/2025 | $600.00 |
| 11/05/2025 | 11/05/2025 | $600.00 |
| 11/06/2025 | 11/06/2025 | $600.00 |
| 11/07/2025 | 11/07/2025 | $671.00 |
| 11/08/2025 | 11/08/2025 | $681.00 |
| 11/09/2025 | 11/09/2025 | $685.00 |
| 11/10/2025 | 11/10/2025 | $672.00 |
| 11/11/2025 | 11/11/2025 | $648.00 |
| 11/12/2025 | 11/12/2025 | $649.00 |
| 11/13/2025 | 11/13/2025 | $718.00 |
| 11/14/2025 | 11/14/2025 | $759.00 |
| 11/15/2025 | 11/15/2025 | $754.00 |
| 11/16/2025 | 11/16/2025 | $736.00 |
| 11/17/2025 | 11/17/2025 | $699.00 |
| 11/18/2025 | 11/18/2025 | $706.00 |
| 11/19/2025 | 11/19/2025 | $734.00 |
| 11/20/2025 | 11/20/2025 | $739.00 |
| 11/21/2025 | 11/21/2025 | $802.00 |
| 11/22/2025 | 11/22/2025 | $842.00 |
| 11/23/2025 | 11/23/2025 | $840.00 |
| 11/24/2025 | 11/24/2025 | $817.00 |
| 11/25/2025 | 11/25/2025 | $869.00 |
| 11/26/2025 | 11/26/2025 | $1,009.00 |
| 11/27/2025 | 11/27/2025 | $1,048.00 |
| 11/28/2025 | 11/28/2025 | $1,088.00 |
| 11/29/2025 | 11/29/2025 | $1,092.00 |
| 11/30/2025 | 11/30/2025 | $905.00 |
| 12/01/2025 | 12/01/2025 | $748.00 |
| 12/02/2025 | 12/02/2025 | $808.00 |
| 12/03/2025 | 12/03/2025 | $823.00 |
| 12/04/2025 | 12/04/2025 | $880.00 |
| 12/05/2025 | 12/05/2025 | $878.00 |
| 12/06/2025 | 12/06/2025 | $878.00 |
| 12/07/2025 | 12/07/2025 | $828.00 |
| 12/08/2025 | 12/08/2025 | $828.00 |
| 12/09/2025 | 12/09/2025 | $822.00 |
| 12/10/2025 | 12/10/2025 | $882.00 |
| 12/11/2025 | 12/11/2025 | $943.00 |
| 12/12/2025 | 12/12/2025 | $1,007.00 |
| 12/13/2025 | 12/13/2025 | $1,008.00 |
| 12/14/2025 | 12/14/2025 | $1,020.00 |
| 12/15/2025 | 12/15/2025 | $1,061.00 |
| 12/16/2025 | 12/16/2025 | $1,112.00 |
| 12/17/2025 | 12/17/2025 | $1,173.00 |
| 12/18/2025 | 12/18/2025 | $1,280.00 |
| 12/19/2025 | 12/19/2025 | $1,327.00 |
| 12/20/2025 | 12/20/2025 | $2,082.00 |
| 12/21/2025 | 12/21/2025 | $2,123.00 |
| 12/22/2025 | 12/22/2025 | $1,994.00 |
| 12/23/2025 | 12/23/2025 | $2,711.00 |
| 12/24/2025 | 12/24/2025 | $2,720.00 |
| 12/25/2025 | 12/25/2025 | $2,812.00 |
| 12/26/2025 | 12/26/2025 | $3,174.00 |
| 12/27/2025 | 12/27/2025 | $3,098.00 |
| 12/28/2025 | 12/28/2025 | $2,464.00 |
| 12/29/2025 | 12/29/2025 | $2,295.00 |
| 12/30/2025 | 12/30/2025 | $2,237.00 |
| 12/31/2025 | 12/31/2025 | $2,192.00 |
| 01/01/2026 | 01/01/2026 | $2,092.00 |
| 01/02/2026 | 01/02/2026 | $2,210.00 |
| 01/03/2026 | 01/03/2026 | $2,072.00 |
| 01/04/2026 | 01/04/2026 | $1,935.00 |
| 01/05/2026 | 01/05/2026 | $1,853.00 |
| 01/06/2026 | 01/06/2026 | $1,815.00 |
| 01/07/2026 | 01/07/2026 | $1,984.00 |
| 01/08/2026 | 01/08/2026 | $1,993.00 |
| 01/09/2026 | 01/09/2026 | $2,028.00 |
| 01/10/2026 | 01/10/2026 | $2,052.00 |
| 01/11/2026 | 01/11/2026 | $1,729.00 |
| 01/12/2026 | 01/12/2026 | $1,612.00 |
| 01/13/2026 | 01/13/2026 | $1,567.00 |
| 01/14/2026 | 01/14/2026 | $1,553.00 |
| 01/15/2026 | 01/15/2026 | $1,640.00 |
| 01/16/2026 | 01/16/2026 | $1,772.00 |
| 01/17/2026 | 01/17/2026 | $1,708.00 |
| 01/18/2026 | 01/18/2026 | $1,572.00 |
| 01/19/2026 | 01/19/2026 | $1,440.00 |
| 01/20/2026 | 01/20/2026 | $1,422.00 |
| 01/21/2026 | 01/21/2026 | $1,468.00 |
| 01/22/2026 | 01/22/2026 | $1,519.00 |
| 01/23/2026 | 01/23/2026 | $1,676.00 |
| 01/24/2026 | 01/24/2026 | $1,512.00 |
| 01/25/2026 | 01/25/2026 | $1,400.00 |
| 01/26/2026 | 01/26/2026 | $1,391.00 |
| 01/27/2026 | 01/27/2026 | $1,356.00 |
| 01/28/2026 | 01/28/2026 | $1,385.00 |
| 01/29/2026 | 01/29/2026 | $1,489.00 |
| 01/30/2026 | 01/30/2026 | $1,615.00 |
| 01/31/2026 | 01/31/2026 | $1,552.00 |
| 02/01/2026 | 02/01/2026 | $1,444.00 |
| 02/02/2026 | 02/02/2026 | $1,404.00 |
| 02/03/2026 | 02/03/2026 | $1,347.00 |
| 02/04/2026 | 02/04/2026 | $1,369.00 |
| 02/05/2026 | 02/05/2026 | $1,498.00 |
| 02/06/2026 | 02/06/2026 | $1,603.00 |
| 02/07/2026 | 02/07/2026 | $1,537.00 |
| 02/08/2026 | 02/08/2026 | $1,475.00 |
| 02/09/2026 | 02/09/2026 | $1,387.00 |
| 02/10/2026 | 02/10/2026 | $1,332.00 |
| 02/11/2026 | 02/11/2026 | $1,348.00 |
| 02/12/2026 | 02/12/2026 | $1,550.00 |
| 02/13/2026 | 02/13/2026 | $2,331.00 |
| 02/14/2026 | 02/14/2026 | $2,163.00 |
| 02/15/2026 | 02/15/2026 | $2,095.00 |
| 02/16/2026 | 02/16/2026 | $1,711.00 |
| 02/17/2026 | 02/17/2026 | $1,662.00 |
| 02/18/2026 | 02/18/2026 | $1,710.00 |
| 02/19/2026 | 02/19/2026 | $1,893.00 |
| 02/20/2026 | 02/20/2026 | $2,039.00 |
| 02/21/2026 | 02/21/2026 | $1,990.00 |
| 02/22/2026 | 02/22/2026 | $1,907.00 |
| 02/23/2026 | 02/23/2026 | $1,746.00 |
| 02/24/2026 | 02/24/2026 | $1,718.00 |
| 02/25/2026 | 02/25/2026 | $1,736.00 |
| 02/26/2026 | 02/26/2026 | $1,889.00 |
| 02/27/2026 | 02/27/2026 | $2,025.00 |
| 02/28/2026 | 02/28/2026 | $1,993.00 |
| 03/01/2026 | 03/01/2026 | $1,727.00 |
| 03/02/2026 | 03/02/2026 | $1,665.00 |
| 03/03/2026 | 03/03/2026 | $1,690.00 |
| 03/04/2026 | 03/04/2026 | $1,696.00 |
| 03/05/2026 | 03/05/2026 | $1,759.00 |
| 03/06/2026 | 03/06/2026 | $1,871.00 |
| 03/07/2026 | 03/07/2026 | $1,708.00 |
| 03/08/2026 | 03/08/2026 | $1,783.00 |
| 03/09/2026 | 03/09/2026 | $1,672.00 |
| 03/10/2026 | 03/10/2026 | $1,674.00 |
| 03/11/2026 | 03/11/2026 | $1,690.00 |
| 03/12/2026 | 03/12/2026 | $1,811.00 |
| 03/13/2026 | 03/13/2026 | $2,030.00 |
| 03/14/2026 | 03/14/2026 | $2,013.00 |
| 03/15/2026 | 03/15/2026 | $1,942.00 |
| 03/16/2026 | 03/16/2026 | $1,880.00 |
| 03/17/2026 | 03/17/2026 | $1,773.00 |
| 03/18/2026 | 03/18/2026 | $1,700.00 |
| 03/19/2026 | 03/19/2026 | $1,833.00 |
| 03/20/2026 | 03/20/2026 | $1,863.00 |
| 03/21/2026 | 03/21/2026 | $1,923.00 |
| 03/22/2026 | 03/22/2026 | $1,810.00 |
| 03/23/2026 | 03/23/2026 | $1,747.00 |
| 03/24/2026 | 03/24/2026 | $1,747.00 |
| 03/25/2026 | 03/25/2026 | $1,748.00 |
| 03/26/2026 | 03/26/2026 | $1,821.00 |
| 03/27/2026 | 03/27/2026 | $1,716.00 |
| 03/28/2026 | 03/28/2026 | $1,627.00 |
| 03/29/2026 | 03/29/2026 | $1,524.00 |
| 03/30/2026 | 03/30/2026 | $1,439.00 |
| 03/31/2026 | 03/31/2026 | $1,443.00 |
| 04/01/2026 | 04/01/2026 | $1,261.00 |
| 04/02/2026 | 04/02/2026 | $1,338.00 |
| 04/03/2026 | 04/03/2026 | $1,399.00 |
| 04/04/2026 | 04/04/2026 | $1,388.00 |
| 04/05/2026 | 04/05/2026 | $1,327.00 |
| 04/06/2026 | 04/06/2026 | $1,052.00 |
| 04/07/2026 | 04/07/2026 | $1,020.00 |
| 04/08/2026 | 04/08/2026 | $990.00 |
| 04/09/2026 | 04/09/2026 | $1,071.00 |
| 04/10/2026 | 04/10/2026 | $1,068.00 |
| 04/11/2026 | 04/11/2026 | $1,035.00 |
| 04/12/2026 | 04/12/2026 | $987.00 |
| 04/13/2026 | 04/13/2026 | $948.00 |
| 04/14/2026 | 04/14/2026 | $942.00 |
| 04/15/2026 | 04/15/2026 | $916.00 |
| 04/16/2026 | 04/16/2026 | $987.00 |
| 04/17/2026 | 04/17/2026 | $1,009.00 |
| 04/18/2026 | 04/18/2026 | $975.00 |
| 04/19/2026 | 04/19/2026 | $937.00 |
- 4 Parking Spaces
- Bar Soap
- Boating
- Carbon monoxide detector
- Ceiling Fan in Living Room
- Churches
- Cinemas
- Classic Linens & Towels
- Clean with disinfectant
- Clothes Dryer
- Cooking Basics
- Cookware
- Cross Country Skiing
- Mountain View
- Other Mountain Views
- Parking Space Outside Unit
- Playground
- Private Hot Tub
- Private Washer and Dryer
Want to know specifics? Ask anything about this specific property that you would like to know...
Example: "Is the balcony screened in?" or "Is there a toaster oven?"
