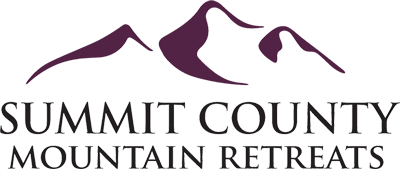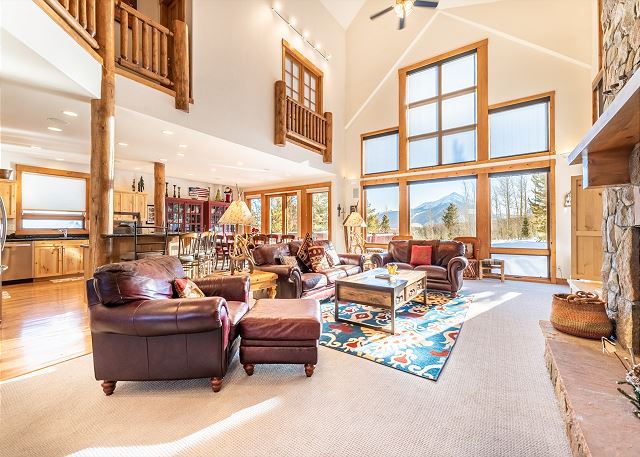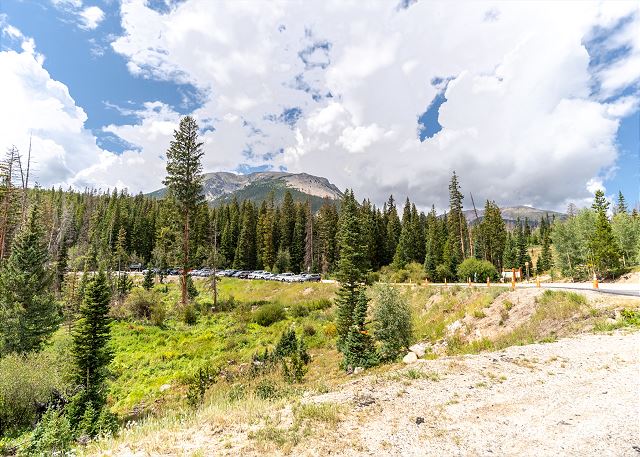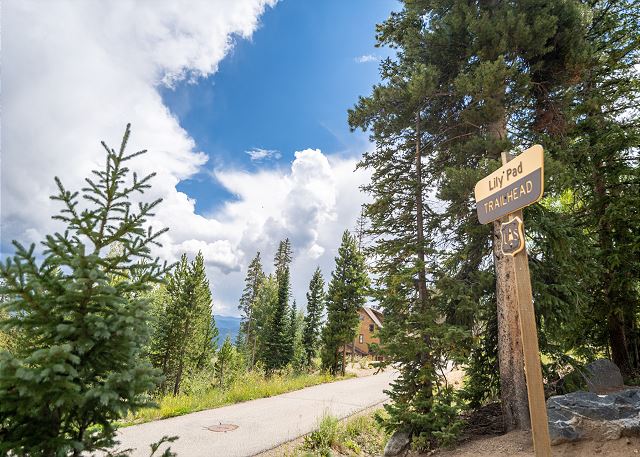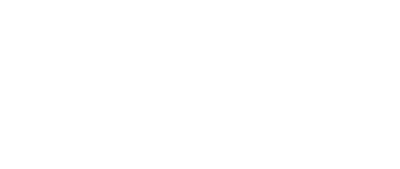As you enter this property, you will find yourself in the foyer which offers a storage closet and footwear storage shelves. The foyer opens up into the oversized open concept living, dining and kitchen areas. The living area offers a large smart TV, a gas fireplace with floor to ceiling stone surround, ceiling fan, ample seating and massive floor to ceiling windows highlighting the incredible views and allowing for great natural light to pour in. The main deck is just off the living area, here you will find the private hot tub and gas grill. The massive wooden dining table has seating for ten and there is seating for an additional eight at the breakfast bar. The full-sized chef's kitchen is stocked with all the essential cookware and tableware to make a meal away from home and features granite countertops, stainless steel appliances and a small flat screen TV. An initial supply of coffee is provided as well as both a single serve and standard drip coffee maker.
The master bedroom is also located on the main level and offers a queen size bed, mounted flat screen TV, sitting area, ceiling fan, tons of storage space, and an en suite bathroom. The master bathroom features a granite countertop vanity and a shower and bathtub combination. The main level guest bedroom is just across the foyer and offers a queen size murphy bed, mounted flat screen TV, ceiling fan, private balcony and en suite bathroom. The en suite bathroom features a shower and bathtub combination and a single sink vanity.
Heading downstairs, you will find yourself in the mudroom area; which offers ample mounted hooks, two benches and a storage closet for your convenience while coming and going throughout the day. The laundry room will be immediately to your left where you will find the oversized washer and dryer, plus a sink and countertop. Moving past the mudroom in the other direction, you will find the lower level living area which features a kitchenette, a mounted flat screen TV, two dedicated workspaces, a gas fireplace with floor to ceiling stone surround, a wine cooler and ample seating. Past this space is the lower level guest bedroom which offers two twin-over-full bunk beds, a mounted flat screen TV and a ceiling fan. There is also a guest bathroom just outside of this bedroom. All bathrooms are stocked with towels and an initial supply of toiletries.
Heading back up stairs to the upper level, you will find the third guest bedroom. This bedroom offers a queen size bed, mounted flat screen TV, large closet and en suite bathroom. The en suite bathroom features a single sink vanity, ample storage space and a walk-in shower.
*Please note: to reserve this vacation rental, the paying guest must be 26 years of age or older and book a minimum of 3 nights to be reserved. If you reserve less than 3 nights you will be contacted and required to either lengthen your stay or cancel your reservation. The homeowner also leaves one vehicle permanently parked on one side of the two car garage. Parking at this rental includes one garage space and 2 spaces in the driveway.
Permit #: STR21-00191
| Start Date | End Date | Nightly |
|---|---|---|
| 04/25/2025 | 04/25/2025 | $198.00 |
| 04/26/2025 | 04/26/2025 | $198.00 |
| 04/27/2025 | 04/27/2025 | $165.00 |
| 04/28/2025 | 04/28/2025 | $165.00 |
| 04/29/2025 | 04/29/2025 | $165.00 |
| 04/30/2025 | 04/30/2025 | $165.00 |
| 05/01/2025 | 05/01/2025 | $169.00 |
| 05/02/2025 | 05/02/2025 | $198.00 |
| 05/03/2025 | 05/03/2025 | $198.00 |
| 05/04/2025 | 05/04/2025 | $168.00 |
| 05/05/2025 | 05/05/2025 | $169.00 |
| 05/06/2025 | 05/06/2025 | $166.00 |
| 05/07/2025 | 05/07/2025 | $170.00 |
| 05/08/2025 | 05/08/2025 | $173.00 |
| 05/09/2025 | 05/09/2025 | $198.00 |
| 05/10/2025 | 05/10/2025 | $198.00 |
| 05/11/2025 | 05/11/2025 | $183.00 |
| 05/12/2025 | 05/12/2025 | $183.00 |
| 05/13/2025 | 05/13/2025 | $178.00 |
| 05/14/2025 | 05/14/2025 | $176.00 |
| 05/15/2025 | 05/15/2025 | $181.00 |
| 05/16/2025 | 05/16/2025 | $198.00 |
| 05/17/2025 | 05/17/2025 | $198.00 |
| 05/18/2025 | 05/18/2025 | $178.00 |
| 05/19/2025 | 05/19/2025 | $181.00 |
| 05/20/2025 | 05/20/2025 | $176.00 |
| 05/21/2025 | 05/21/2025 | $171.00 |
| 05/22/2025 | 05/22/2025 | $165.00 |
| 05/23/2025 | 05/23/2025 | $198.00 |
| 05/24/2025 | 05/24/2025 | $198.00 |
| 05/25/2025 | 05/25/2025 | $180.00 |
| 05/26/2025 | 05/26/2025 | $175.00 |
| 05/27/2025 | 05/27/2025 | $188.00 |
| 05/28/2025 | 05/28/2025 | $181.00 |
| 05/29/2025 | 05/29/2025 | $183.00 |
| 05/30/2025 | 05/30/2025 | $198.00 |
| 05/31/2025 | 05/31/2025 | $198.00 |
| 06/01/2025 | 06/01/2025 | $215.00 |
| 06/02/2025 | 06/02/2025 | $206.00 |
| 06/03/2025 | 06/03/2025 | $203.00 |
| 06/04/2025 | 06/04/2025 | $213.00 |
| 06/05/2025 | 06/05/2025 | $219.00 |
| 06/06/2025 | 06/06/2025 | $218.00 |
| 06/07/2025 | 06/07/2025 | $214.00 |
| 06/08/2025 | 06/08/2025 | $202.00 |
| 06/09/2025 | 06/09/2025 | $206.00 |
| 06/10/2025 | 06/10/2025 | $211.00 |
| 06/11/2025 | 06/11/2025 | $210.00 |
| 06/12/2025 | 06/12/2025 | $210.00 |
| 06/13/2025 | 06/13/2025 | $210.00 |
| 06/14/2025 | 06/14/2025 | $229.00 |
| 06/15/2025 | 06/15/2025 | $204.00 |
| 06/16/2025 | 06/16/2025 | $208.00 |
| 06/17/2025 | 06/17/2025 | $207.00 |
| 06/18/2025 | 06/18/2025 | $242.00 |
| 06/19/2025 | 06/19/2025 | $230.00 |
| 06/20/2025 | 06/20/2025 | $235.00 |
| 06/21/2025 | 06/21/2025 | $228.00 |
| 06/22/2025 | 06/22/2025 | $250.00 |
| 06/23/2025 | 06/23/2025 | $221.00 |
| 06/24/2025 | 06/24/2025 | $260.00 |
| 06/25/2025 | 06/25/2025 | $242.00 |
| 06/26/2025 | 06/26/2025 | $259.00 |
| 06/27/2025 | 06/27/2025 | $263.00 |
| 06/28/2025 | 06/28/2025 | $257.00 |
| 06/29/2025 | 06/29/2025 | $285.00 |
| 06/30/2025 | 06/30/2025 | $259.00 |
| 07/01/2025 | 07/01/2025 | $268.00 |
| 07/02/2025 | 07/02/2025 | $299.00 |
| 07/03/2025 | 07/03/2025 | $324.00 |
| 07/04/2025 | 07/04/2025 | $321.00 |
| 07/05/2025 | 07/05/2025 | $298.00 |
| 07/06/2025 | 07/06/2025 | $285.00 |
| 07/07/2025 | 07/07/2025 | $269.00 |
| 07/08/2025 | 07/08/2025 | $282.00 |
| 07/09/2025 | 07/09/2025 | $308.00 |
| 07/10/2025 | 07/10/2025 | $312.00 |
| 07/11/2025 | 07/11/2025 | $304.00 |
| 07/12/2025 | 07/12/2025 | $288.00 |
| 07/13/2025 | 07/13/2025 | $307.00 |
| 07/14/2025 | 07/14/2025 | $272.00 |
| 07/15/2025 | 07/15/2025 | $280.00 |
| 07/16/2025 | 07/16/2025 | $310.00 |
| 07/17/2025 | 07/17/2025 | $318.00 |
| 07/18/2025 | 07/18/2025 | $314.00 |
| 07/19/2025 | 07/19/2025 | $310.00 |
| 07/20/2025 | 07/20/2025 | $312.00 |
| 07/21/2025 | 07/21/2025 | $310.00 |
| 07/22/2025 | 07/22/2025 | $328.00 |
| 07/23/2025 | 07/23/2025 | $324.00 |
| 07/24/2025 | 07/24/2025 | $347.00 |
| 07/25/2025 | 07/25/2025 | $329.00 |
| 07/26/2025 | 07/26/2025 | $324.00 |
| 07/27/2025 | 07/27/2025 | $342.00 |
| 07/28/2025 | 07/28/2025 | $351.00 |
| 07/29/2025 | 07/29/2025 | $360.00 |
| 07/30/2025 | 07/30/2025 | $347.00 |
| 07/31/2025 | 07/31/2025 | $355.00 |
| 08/01/2025 | 08/01/2025 | $361.00 |
| 08/02/2025 | 08/02/2025 | $355.00 |
| 08/03/2025 | 08/03/2025 | $337.00 |
| 08/04/2025 | 08/04/2025 | $329.00 |
| 08/05/2025 | 08/05/2025 | $325.00 |
| 08/06/2025 | 08/06/2025 | $338.00 |
| 08/07/2025 | 08/07/2025 | $355.00 |
| 08/08/2025 | 08/08/2025 | $351.00 |
| 08/09/2025 | 08/09/2025 | $355.00 |
| 08/10/2025 | 08/10/2025 | $332.00 |
| 08/11/2025 | 08/11/2025 | $323.00 |
| 08/12/2025 | 08/12/2025 | $320.00 |
| 08/13/2025 | 08/13/2025 | $335.00 |
| 08/14/2025 | 08/14/2025 | $326.00 |
| 08/15/2025 | 08/15/2025 | $321.00 |
| 08/16/2025 | 08/16/2025 | $314.00 |
| 08/17/2025 | 08/17/2025 | $300.00 |
| 08/18/2025 | 08/18/2025 | $293.00 |
| 08/19/2025 | 08/19/2025 | $291.00 |
| 08/20/2025 | 08/20/2025 | $300.00 |
| 08/21/2025 | 08/21/2025 | $296.00 |
| 08/22/2025 | 08/22/2025 | $309.00 |
| 08/23/2025 | 08/23/2025 | $318.00 |
| 08/24/2025 | 08/24/2025 | $297.00 |
| 08/25/2025 | 08/25/2025 | $285.00 |
| 08/26/2025 | 08/26/2025 | $280.00 |
| 08/27/2025 | 08/27/2025 | $283.00 |
| 08/28/2025 | 08/28/2025 | $289.00 |
| 08/29/2025 | 08/29/2025 | $360.00 |
| 08/30/2025 | 08/30/2025 | $367.00 |
| 08/31/2025 | 08/31/2025 | $371.00 |
| 09/01/2025 | 09/01/2025 | $333.00 |
| 09/02/2025 | 09/02/2025 | $329.00 |
| 09/03/2025 | 09/03/2025 | $339.00 |
| 09/04/2025 | 09/04/2025 | $355.00 |
| 09/05/2025 | 09/05/2025 | $387.00 |
| 09/06/2025 | 09/06/2025 | $400.00 |
| 09/07/2025 | 09/07/2025 | $393.00 |
| 09/08/2025 | 09/08/2025 | $399.00 |
| 09/09/2025 | 09/09/2025 | $381.00 |
| 09/10/2025 | 09/10/2025 | $391.00 |
| 09/11/2025 | 09/11/2025 | $393.00 |
| 09/12/2025 | 09/12/2025 | $375.00 |
| 09/13/2025 | 09/13/2025 | $362.00 |
| 09/14/2025 | 09/14/2025 | $360.00 |
| 09/15/2025 | 09/15/2025 | $337.00 |
| 09/16/2025 | 09/16/2025 | $374.00 |
| 09/17/2025 | 09/17/2025 | $342.00 |
| 09/18/2025 | 09/18/2025 | $367.00 |
| 09/19/2025 | 09/19/2025 | $371.00 |
| 09/20/2025 | 09/20/2025 | $375.00 |
| 09/21/2025 | 09/21/2025 | $360.00 |
| 09/22/2025 | 09/22/2025 | $344.00 |
| 09/23/2025 | 09/23/2025 | $344.00 |
| 09/24/2025 | 09/24/2025 | $341.00 |
| 09/25/2025 | 09/25/2025 | $366.00 |
| 09/26/2025 | 09/26/2025 | $371.00 |
| 09/27/2025 | 09/27/2025 | $368.00 |
| 09/28/2025 | 09/28/2025 | $366.00 |
| 09/29/2025 | 09/29/2025 | $350.00 |
| 09/30/2025 | 09/30/2025 | $356.00 |
| 10/01/2025 | 10/01/2025 | $353.00 |
| 10/02/2025 | 10/02/2025 | $356.00 |
| 10/03/2025 | 10/03/2025 | $353.00 |
| 10/04/2025 | 10/04/2025 | $348.00 |
| 10/05/2025 | 10/05/2025 | $349.00 |
| 10/06/2025 | 10/06/2025 | $348.00 |
| 10/07/2025 | 10/07/2025 | $341.00 |
| 10/08/2025 | 10/08/2025 | $350.00 |
| 10/09/2025 | 10/09/2025 | $346.00 |
| 10/10/2025 | 10/10/2025 | $354.00 |
| 10/11/2025 | 10/11/2025 | $343.00 |
| 10/12/2025 | 10/12/2025 | $365.00 |
| 10/13/2025 | 10/13/2025 | $338.00 |
| 10/14/2025 | 10/14/2025 | $351.00 |
| 10/15/2025 | 10/15/2025 | $349.00 |
| 10/16/2025 | 10/16/2025 | $336.00 |
| 10/17/2025 | 10/17/2025 | $338.00 |
| 10/18/2025 | 10/18/2025 | $332.00 |
| 10/19/2025 | 10/19/2025 | $346.00 |
| 10/20/2025 | 10/20/2025 | $331.00 |
| 10/21/2025 | 10/21/2025 | $336.00 |
| 10/22/2025 | 10/22/2025 | $331.00 |
| 10/23/2025 | 10/23/2025 | $335.00 |
| 10/24/2025 | 10/24/2025 | $330.00 |
| 10/25/2025 | 10/25/2025 | $328.00 |
| 10/26/2025 | 10/26/2025 | $342.00 |
| 10/27/2025 | 10/27/2025 | $336.00 |
| 10/28/2025 | 10/28/2025 | $336.00 |
| 10/29/2025 | 10/29/2025 | $336.00 |
| 10/30/2025 | 10/30/2025 | $356.00 |
| 10/31/2025 | 10/31/2025 | $359.00 |
| 11/01/2025 | 11/01/2025 | $365.00 |
| 11/02/2025 | 11/02/2025 | $367.00 |
| 11/03/2025 | 11/03/2025 | $368.00 |
| 11/04/2025 | 11/04/2025 | $369.00 |
| 11/05/2025 | 11/05/2025 | $371.00 |
| 11/06/2025 | 11/06/2025 | $373.00 |
| 11/07/2025 | 11/07/2025 | $383.00 |
| 11/08/2025 | 11/08/2025 | $384.00 |
| 11/09/2025 | 11/09/2025 | $392.00 |
| 11/10/2025 | 11/10/2025 | $392.00 |
| 11/11/2025 | 11/11/2025 | $358.00 |
| 11/12/2025 | 11/12/2025 | $373.00 |
| 11/13/2025 | 11/13/2025 | $396.00 |
| 11/14/2025 | 11/14/2025 | $411.00 |
| 11/15/2025 | 11/15/2025 | $404.00 |
| 11/16/2025 | 11/16/2025 | $412.00 |
| 11/17/2025 | 11/17/2025 | $413.00 |
| 11/18/2025 | 11/18/2025 | $413.00 |
| 11/19/2025 | 11/19/2025 | $417.00 |
| 11/20/2025 | 11/20/2025 | $425.00 |
| 11/21/2025 | 11/21/2025 | $433.00 |
| 11/22/2025 | 11/22/2025 | $427.00 |
| 11/23/2025 | 11/23/2025 | $440.00 |
| 11/24/2025 | 11/24/2025 | $453.00 |
| 11/25/2025 | 11/25/2025 | $456.00 |
| 11/26/2025 | 11/26/2025 | $563.00 |
| 11/27/2025 | 11/27/2025 | $558.00 |
| 11/28/2025 | 11/28/2025 | $531.00 |
| 11/29/2025 | 11/29/2025 | $510.00 |
| 11/30/2025 | 11/30/2025 | $432.00 |
| 12/01/2025 | 12/01/2025 | $409.00 |
| 12/02/2025 | 12/02/2025 | $424.00 |
| 12/03/2025 | 12/03/2025 | $418.00 |
| 12/04/2025 | 12/04/2025 | $430.00 |
| 12/05/2025 | 12/05/2025 | $437.00 |
| 12/06/2025 | 12/06/2025 | $413.00 |
| 12/07/2025 | 12/07/2025 | $415.00 |
| 12/08/2025 | 12/08/2025 | $414.00 |
| 12/09/2025 | 12/09/2025 | $434.00 |
| 12/10/2025 | 12/10/2025 | $444.00 |
| 12/11/2025 | 12/11/2025 | $450.00 |
| 12/12/2025 | 12/12/2025 | $478.00 |
| 12/13/2025 | 12/13/2025 | $495.00 |
| 12/14/2025 | 12/14/2025 | $510.00 |
| 12/15/2025 | 12/15/2025 | $538.00 |
| 12/16/2025 | 12/16/2025 | $582.00 |
| 12/17/2025 | 12/17/2025 | $552.00 |
| 12/18/2025 | 12/18/2025 | $596.00 |
| 12/19/2025 | 12/19/2025 | $616.00 |
| 12/20/2025 | 12/20/2025 | $660.00 |
| 12/21/2025 | 12/21/2025 | $798.00 |
| 12/22/2025 | 12/22/2025 | $775.00 |
| 12/23/2025 | 12/23/2025 | $793.00 |
| 12/24/2025 | 12/24/2025 | $760.00 |
| 12/25/2025 | 12/25/2025 | $747.00 |
| 12/26/2025 | 12/26/2025 | $702.00 |
| 12/27/2025 | 12/27/2025 | $711.00 |
| 12/28/2025 | 12/28/2025 | $803.00 |
| 12/29/2025 | 12/29/2025 | $814.00 |
| 12/30/2025 | 12/30/2025 | $803.00 |
| 12/31/2025 | 12/31/2025 | $786.00 |
| 01/01/2026 | 01/01/2026 | $779.00 |
| 01/02/2026 | 01/02/2026 | $735.00 |
| 01/03/2026 | 01/03/2026 | $701.00 |
| 01/04/2026 | 01/04/2026 | $607.00 |
| 01/05/2026 | 01/05/2026 | $610.00 |
| 01/06/2026 | 01/06/2026 | $611.00 |
| 01/07/2026 | 01/07/2026 | $611.00 |
| 01/08/2026 | 01/08/2026 | $614.00 |
| 01/09/2026 | 01/09/2026 | $586.00 |
| 01/10/2026 | 01/10/2026 | $573.00 |
| 01/11/2026 | 01/11/2026 | $509.00 |
| 01/12/2026 | 01/12/2026 | $492.00 |
| 01/13/2026 | 01/13/2026 | $486.00 |
| 01/14/2026 | 01/14/2026 | $486.00 |
| 01/15/2026 | 01/15/2026 | $498.00 |
| 01/16/2026 | 01/16/2026 | $540.00 |
| 01/17/2026 | 01/17/2026 | $537.00 |
| 01/18/2026 | 01/18/2026 | $566.00 |
| 01/19/2026 | 01/19/2026 | $468.00 |
| 01/20/2026 | 01/20/2026 | $439.00 |
| 01/21/2026 | 01/21/2026 | $429.00 |
| 01/22/2026 | 01/22/2026 | $488.00 |
| 01/23/2026 | 01/23/2026 | $534.00 |
| 01/24/2026 | 01/24/2026 | $561.00 |
| 01/25/2026 | 01/25/2026 | $512.00 |
| 01/26/2026 | 01/26/2026 | $464.00 |
| 01/27/2026 | 01/27/2026 | $457.00 |
| 01/28/2026 | 01/28/2026 | $537.00 |
| 01/29/2026 | 01/29/2026 | $560.00 |
| 01/30/2026 | 01/30/2026 | $596.00 |
| 01/31/2026 | 01/31/2026 | $557.00 |
| 02/01/2026 | 02/01/2026 | $507.00 |
| 02/02/2026 | 02/02/2026 | $537.00 |
| 02/03/2026 | 02/03/2026 | $537.00 |
| 02/04/2026 | 02/04/2026 | $538.00 |
| 02/05/2026 | 02/05/2026 | $589.00 |
| 02/06/2026 | 02/06/2026 | $662.00 |
| 02/07/2026 | 02/07/2026 | $673.00 |
| 02/08/2026 | 02/08/2026 | $593.00 |
| 02/09/2026 | 02/09/2026 | $573.00 |
| 02/10/2026 | 02/10/2026 | $573.00 |
| 02/11/2026 | 02/11/2026 | $526.00 |
| 02/12/2026 | 02/12/2026 | $607.00 |
| 02/13/2026 | 02/13/2026 | $726.00 |
| 02/14/2026 | 02/14/2026 | $664.00 |
| 02/15/2026 | 02/15/2026 | $660.00 |
| 02/16/2026 | 02/16/2026 | $512.00 |
| 02/17/2026 | 02/17/2026 | $497.00 |
| 02/18/2026 | 02/18/2026 | $514.00 |
| 02/19/2026 | 02/19/2026 | $719.00 |
| 02/20/2026 | 02/20/2026 | $823.00 |
| 02/21/2026 | 02/21/2026 | $826.00 |
| 02/22/2026 | 02/22/2026 | $726.00 |
| 02/23/2026 | 02/23/2026 | $664.00 |
| 02/24/2026 | 02/24/2026 | $639.00 |
| 02/25/2026 | 02/25/2026 | $669.00 |
| 02/26/2026 | 02/26/2026 | $740.00 |
| 02/27/2026 | 02/27/2026 | $832.00 |
| 02/28/2026 | 02/28/2026 | $781.00 |
| 03/01/2026 | 03/01/2026 | $715.00 |
| 03/02/2026 | 03/02/2026 | $743.00 |
| 03/03/2026 | 03/03/2026 | $750.00 |
| 03/04/2026 | 03/04/2026 | $750.00 |
| 03/05/2026 | 03/05/2026 | $753.00 |
| 03/06/2026 | 03/06/2026 | $805.00 |
| 03/07/2026 | 03/07/2026 | $764.00 |
| 03/08/2026 | 03/08/2026 | $728.00 |
| 03/09/2026 | 03/09/2026 | $694.00 |
| 03/10/2026 | 03/10/2026 | $678.00 |
| 03/11/2026 | 03/11/2026 | $693.00 |
| 03/12/2026 | 03/12/2026 | $715.00 |
| 03/13/2026 | 03/13/2026 | $794.00 |
| 03/14/2026 | 03/14/2026 | $795.00 |
| 03/15/2026 | 03/15/2026 | $806.00 |
| 03/16/2026 | 03/16/2026 | $806.00 |
| 03/17/2026 | 03/17/2026 | $695.00 |
| 03/18/2026 | 03/18/2026 | $715.00 |
| 03/19/2026 | 03/19/2026 | $725.00 |
| 03/20/2026 | 03/20/2026 | $735.00 |
| 03/21/2026 | 03/21/2026 | $744.00 |
| 03/22/2026 | 03/22/2026 | $727.00 |
| 03/23/2026 | 03/23/2026 | $727.00 |
| 03/24/2026 | 03/24/2026 | $723.00 |
| 03/25/2026 | 03/25/2026 | $723.00 |
| 03/26/2026 | 03/26/2026 | $720.00 |
| 03/27/2026 | 03/27/2026 | $634.00 |
| 03/28/2026 | 03/28/2026 | $603.00 |
| 03/29/2026 | 03/29/2026 | $576.00 |
| 03/30/2026 | 03/30/2026 | $550.00 |
| 03/31/2026 | 03/31/2026 | $554.00 |
| 04/01/2026 | 04/01/2026 | $562.00 |
| 04/02/2026 | 04/02/2026 | $577.00 |
| 04/03/2026 | 04/03/2026 | $546.00 |
| 04/04/2026 | 04/04/2026 | $535.00 |
| 04/05/2026 | 04/05/2026 | $545.00 |
| 04/06/2026 | 04/06/2026 | $510.00 |
| 04/07/2026 | 04/07/2026 | $489.00 |
| 04/08/2026 | 04/08/2026 | $500.00 |
| 04/09/2026 | 04/09/2026 | $507.00 |
| 04/10/2026 | 04/10/2026 | $493.00 |
| 04/11/2026 | 04/11/2026 | $480.00 |
| 04/12/2026 | 04/12/2026 | $491.00 |
| 04/13/2026 | 04/13/2026 | $486.00 |
| 04/14/2026 | 04/14/2026 | $480.00 |
| 04/15/2026 | 04/15/2026 | $475.00 |
| 04/16/2026 | 04/16/2026 | $469.00 |
| 04/17/2026 | 04/17/2026 | $459.00 |
| 04/18/2026 | 04/18/2026 | $456.00 |
| 04/19/2026 | 04/19/2026 | $453.00 |
| 04/20/2026 | 04/20/2026 | $464.00 |
| 04/21/2026 | 04/21/2026 | $458.00 |
| 04/22/2026 | 04/22/2026 | $663.00 |
| 04/23/2026 | 04/23/2026 | $465.00 |
| 04/24/2026 | 04/24/2026 | $460.00 |
| 04/25/2026 | 04/25/2026 | $448.00 |
- 1 Space in Garage
- 3 Parking Spaces per Rented Unit
- Bar Soap
- Blender
- Boating
- Box Fan(s)
- Bunk
- Carbon monoxide detector
- Ceiling Fans
- Churches
- Cinemas
- Classic Linens & Towels
- Clothes Dryer
- Cooking Basics
- Cookware
- Crockpot
- Cross Country Skiing
- Lake/Mountain
- Mountain View
- Nearby Hiking/Biking Trails
- Nearby Lake Activities
- Nearby Tennis Courts
- Parking Space Outside Unit
- Playground
- Private Hot Tub
- Private Washer and Dryer
Want to know specifics? Ask anything about this specific property that you would like to know...
Example: "Is the balcony screened in?" or "Is there a toaster oven?"
