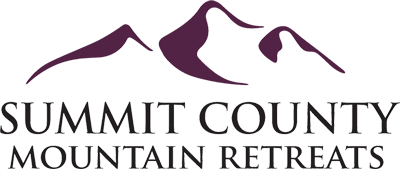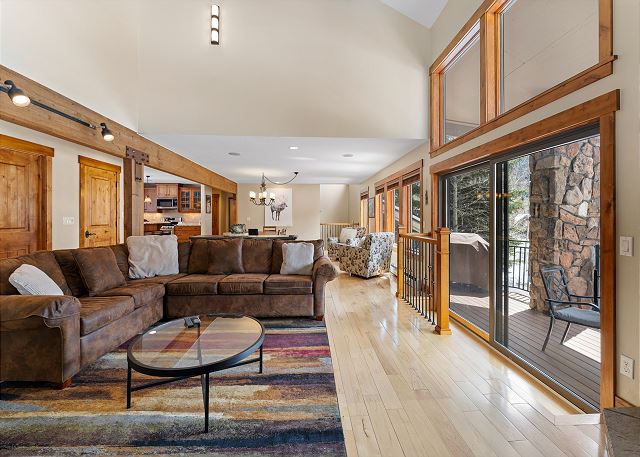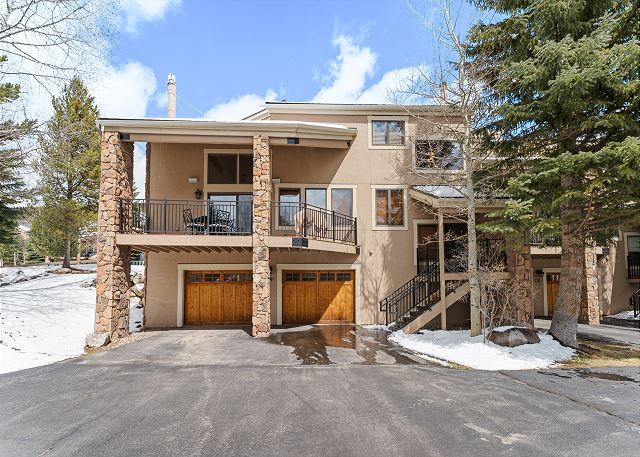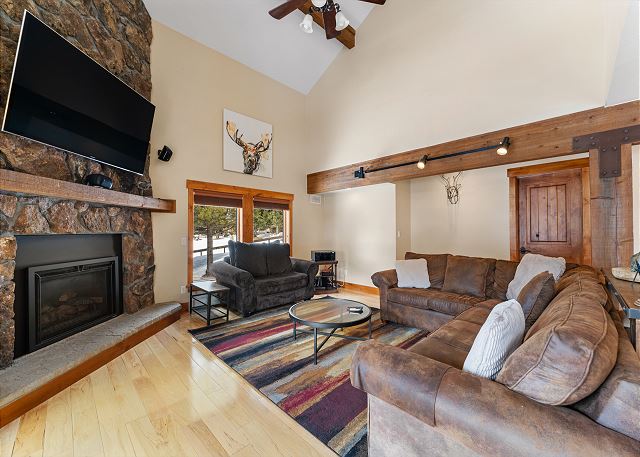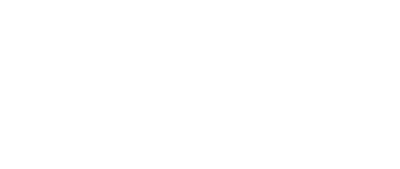As you enter the property, the main entryway offers shoe storage and mounted hooks for your convenience as you come and go throughout the day. Additional storage options can be found in the garage. Heading down the stairs, you will find the secondary living area, featuring a flat-screen TV and cozy furniture - perfect for a family movie night! The two-car garage is also on this level.
Heading up the stairs to the second level, you will find yourself in the open-concept living, dining, and kitchen areas. The living area features vaulted ceilings with rustic wooden beams, a beautiful gas fireplace with floor-to-ceiling stone surround, a sleeper sofa for additional sleeping accommodations, and a large mounted flat-screen TV. Just off the living area is the first private balcony that faces south offering breathtaking mountain and slope views. Relax and soak in the views, or fire up the grill for another cooking option.
The full-sized kitchen is stocked with all the essential cookware and tableware to prepare a meal away from home and features modern stainless steel appliances and granite countertops. Enjoy the family meals around the wooden dining table which comfortably seats eight. There are two additional breakfast bars with seating for up to seven more. There is also a guest half bathroom on this floor.
Also on the main level is the first guest bedroom, featuring a queen-sized bed, workspace, and en suite bathroom. The second outdoor space is just through this room and it faces north offering treed and mountain views, seating, and access to greenspace. The en suite bathroom features a shower and bathtub combination and a granite countertop vanity. All bathrooms are stocked with towels and an initial supply of toiletries.
Heading upstairs to the third level you will find the primary suite, two guest bedrooms, and the private washer and dryer. The primary suite features a king-sized bed, vaulted ceilings, and a mounted flat-screen TV. The en suite bathroom offers a double sink vanity with granite countertops, a walk-in shower, separated toilet area for added privacy, and a walk-in closet. The first upper-level guest bedroom offers a queen-sized bed, mounted flat-screen TV, and an en suite bathroom with a walk-in shower. The second features two queen-sized beds, another mounted flat-screen TV, and its own en suite bathroom, also with a walk-in shower. The private washer and dryer are located in a closet along the third-floor hallway.
*Please note that we have a minimum age and night requirement. To reserve this vacation rental, the paying guest must be 26 years of age or older and a minimum of 2 nights must be reserved. If you reserve less than 2 nights you will be contacted and required to either lengthen your stay or cancel your reservation.
**Ivory White Bedding** This property has been upgraded with ivory white bedding modeled after high-end hotels and resorts. Enjoy the luxury of a soft, white-striped duvet cover with a medium thick, high quality down alternative duvet. Featuring an uncompromising and industry leading standard of cleanliness, the duvet covers are laundered after each and every guest stay.
STR Permit #: STR22-R-00044
| Start Date | End Date | Nightly |
|---|---|---|
| 04/19/2025 | 04/19/2025 | $255.00 |
| 04/20/2025 | 04/20/2025 | $170.00 |
| 04/21/2025 | 04/21/2025 | $170.00 |
| 04/22/2025 | 04/22/2025 | $170.00 |
| 04/23/2025 | 04/23/2025 | $170.00 |
| 04/24/2025 | 04/24/2025 | $170.00 |
| 04/25/2025 | 04/25/2025 | $255.00 |
| 04/26/2025 | 04/26/2025 | $255.00 |
| 04/27/2025 | 04/27/2025 | $170.00 |
| 04/28/2025 | 04/28/2025 | $170.00 |
| 04/29/2025 | 04/29/2025 | $170.00 |
| 04/30/2025 | 04/30/2025 | $170.00 |
| 05/01/2025 | 05/01/2025 | $170.00 |
| 05/02/2025 | 05/02/2025 | $255.00 |
| 05/03/2025 | 05/03/2025 | $255.00 |
| 05/04/2025 | 05/04/2025 | $170.00 |
| 05/05/2025 | 05/05/2025 | $170.00 |
| 05/06/2025 | 05/06/2025 | $170.00 |
| 05/07/2025 | 05/07/2025 | $170.00 |
| 05/08/2025 | 05/08/2025 | $170.00 |
| 05/09/2025 | 05/09/2025 | $255.00 |
| 05/10/2025 | 05/10/2025 | $255.00 |
| 05/11/2025 | 05/11/2025 | $170.00 |
| 05/12/2025 | 05/12/2025 | $170.00 |
| 05/13/2025 | 05/13/2025 | $170.00 |
| 05/14/2025 | 05/14/2025 | $170.00 |
| 05/15/2025 | 05/15/2025 | $170.00 |
| 05/16/2025 | 05/16/2025 | $255.00 |
| 05/17/2025 | 05/17/2025 | $255.00 |
| 05/18/2025 | 05/18/2025 | $170.00 |
| 05/19/2025 | 05/19/2025 | $170.00 |
| 05/20/2025 | 05/20/2025 | $170.00 |
| 05/21/2025 | 05/21/2025 | $170.00 |
| 05/22/2025 | 05/22/2025 | $170.00 |
| 05/23/2025 | 05/23/2025 | $255.00 |
| 05/24/2025 | 05/24/2025 | $255.00 |
| 05/25/2025 | 05/25/2025 | $170.00 |
| 05/26/2025 | 05/26/2025 | $170.00 |
| 05/27/2025 | 05/27/2025 | $170.00 |
| 05/28/2025 | 05/28/2025 | $170.00 |
| 05/29/2025 | 05/29/2025 | $170.00 |
| 05/30/2025 | 05/30/2025 | $255.00 |
| 05/31/2025 | 05/31/2025 | $255.00 |
| 06/01/2025 | 06/01/2025 | $170.00 |
| 06/02/2025 | 06/02/2025 | $170.00 |
| 06/03/2025 | 06/03/2025 | $170.00 |
| 06/04/2025 | 06/04/2025 | $170.00 |
| 06/05/2025 | 06/05/2025 | $170.00 |
| 06/06/2025 | 06/06/2025 | $255.00 |
| 06/07/2025 | 06/07/2025 | $255.00 |
| 06/08/2025 | 06/08/2025 | $170.00 |
| 06/09/2025 | 06/09/2025 | $170.00 |
| 06/10/2025 | 06/10/2025 | $170.00 |
| 06/11/2025 | 06/11/2025 | $170.00 |
| 06/12/2025 | 06/12/2025 | $170.00 |
| 06/13/2025 | 06/13/2025 | $255.00 |
| 06/14/2025 | 06/14/2025 | $255.00 |
| 06/15/2025 | 06/15/2025 | $170.00 |
| 06/16/2025 | 06/16/2025 | $170.00 |
| 06/17/2025 | 06/17/2025 | $170.00 |
| 06/18/2025 | 06/18/2025 | $211.00 |
| 06/19/2025 | 06/19/2025 | $226.00 |
| 06/20/2025 | 06/20/2025 | $267.00 |
| 06/21/2025 | 06/21/2025 | $289.00 |
| 06/22/2025 | 06/22/2025 | $274.00 |
| 06/23/2025 | 06/23/2025 | $245.00 |
| 06/24/2025 | 06/24/2025 | $240.00 |
| 06/25/2025 | 06/25/2025 | $243.00 |
| 06/26/2025 | 06/26/2025 | $257.00 |
| 06/27/2025 | 06/27/2025 | $285.00 |
| 06/28/2025 | 06/28/2025 | $278.00 |
| 06/29/2025 | 06/29/2025 | $251.00 |
| 06/30/2025 | 06/30/2025 | $253.00 |
| 07/01/2025 | 07/01/2025 | $318.00 |
| 07/02/2025 | 07/02/2025 | $344.00 |
| 07/03/2025 | 07/03/2025 | $601.00 |
| 07/04/2025 | 07/04/2025 | $650.00 |
| 07/05/2025 | 07/05/2025 | $633.00 |
| 07/06/2025 | 07/06/2025 | $482.00 |
| 07/07/2025 | 07/07/2025 | $427.00 |
| 07/08/2025 | 07/08/2025 | $429.00 |
| 07/09/2025 | 07/09/2025 | $438.00 |
| 07/10/2025 | 07/10/2025 | $508.00 |
| 07/11/2025 | 07/11/2025 | $609.00 |
| 07/12/2025 | 07/12/2025 | $626.00 |
| 07/13/2025 | 07/13/2025 | $526.00 |
| 07/14/2025 | 07/14/2025 | $436.00 |
| 07/15/2025 | 07/15/2025 | $545.00 |
| 07/16/2025 | 07/16/2025 | $562.00 |
| 07/17/2025 | 07/17/2025 | $542.00 |
| 07/18/2025 | 07/18/2025 | $553.00 |
| 07/19/2025 | 07/19/2025 | $529.00 |
| 07/20/2025 | 07/20/2025 | $547.00 |
| 07/21/2025 | 07/21/2025 | $460.00 |
| 07/22/2025 | 07/22/2025 | $465.00 |
| 07/23/2025 | 07/23/2025 | $465.00 |
| 07/24/2025 | 07/24/2025 | $497.00 |
| 07/25/2025 | 07/25/2025 | $519.00 |
| 07/26/2025 | 07/26/2025 | $497.00 |
| 07/27/2025 | 07/27/2025 | $504.00 |
| 07/28/2025 | 07/28/2025 | $472.00 |
| 07/29/2025 | 07/29/2025 | $468.00 |
| 07/30/2025 | 07/30/2025 | $491.00 |
| 07/31/2025 | 07/31/2025 | $499.00 |
| 08/01/2025 | 08/01/2025 | $512.00 |
| 08/02/2025 | 08/02/2025 | $527.00 |
| 08/03/2025 | 08/03/2025 | $540.00 |
| 08/04/2025 | 08/04/2025 | $495.00 |
| 08/05/2025 | 08/05/2025 | $503.00 |
| 08/06/2025 | 08/06/2025 | $538.00 |
| 08/07/2025 | 08/07/2025 | $507.00 |
| 08/08/2025 | 08/08/2025 | $528.00 |
| 08/09/2025 | 08/09/2025 | $539.00 |
| 08/10/2025 | 08/10/2025 | $478.00 |
| 08/11/2025 | 08/11/2025 | $454.00 |
| 08/12/2025 | 08/12/2025 | $461.00 |
| 08/13/2025 | 08/13/2025 | $476.00 |
| 08/14/2025 | 08/14/2025 | $521.00 |
| 08/15/2025 | 08/15/2025 | $517.00 |
| 08/16/2025 | 08/16/2025 | $554.00 |
| 08/17/2025 | 08/17/2025 | $545.00 |
| 08/18/2025 | 08/18/2025 | $493.00 |
| 08/19/2025 | 08/19/2025 | $513.00 |
| 08/20/2025 | 08/20/2025 | $364.00 |
| 08/21/2025 | 08/21/2025 | $386.00 |
| 08/22/2025 | 08/22/2025 | $387.00 |
| 08/23/2025 | 08/23/2025 | $398.00 |
| 08/24/2025 | 08/24/2025 | $412.00 |
| 08/25/2025 | 08/25/2025 | $372.00 |
| 08/26/2025 | 08/26/2025 | $382.00 |
| 08/27/2025 | 08/27/2025 | $345.00 |
| 08/28/2025 | 08/28/2025 | $369.00 |
| 08/29/2025 | 08/29/2025 | $429.00 |
| 08/30/2025 | 08/30/2025 | $427.00 |
| 08/31/2025 | 08/31/2025 | $427.00 |
| 09/01/2025 | 09/01/2025 | $327.00 |
| 09/02/2025 | 09/02/2025 | $306.00 |
| 09/03/2025 | 09/03/2025 | $299.00 |
| 09/04/2025 | 09/04/2025 | $307.00 |
| 09/05/2025 | 09/05/2025 | $351.00 |
| 09/06/2025 | 09/06/2025 | $366.00 |
| 09/07/2025 | 09/07/2025 | $358.00 |
| 09/08/2025 | 09/08/2025 | $329.00 |
| 09/09/2025 | 09/09/2025 | $323.00 |
| 09/10/2025 | 09/10/2025 | $390.00 |
| 09/11/2025 | 09/11/2025 | $371.00 |
| 09/12/2025 | 09/12/2025 | $311.00 |
| 09/13/2025 | 09/13/2025 | $327.00 |
| 09/14/2025 | 09/14/2025 | $330.00 |
| 09/15/2025 | 09/15/2025 | $296.00 |
| 09/16/2025 | 09/16/2025 | $283.00 |
| 09/17/2025 | 09/17/2025 | $291.00 |
| 09/18/2025 | 09/18/2025 | $345.00 |
| 09/19/2025 | 09/19/2025 | $373.00 |
| 09/20/2025 | 09/20/2025 | $365.00 |
| 09/21/2025 | 09/21/2025 | $349.00 |
| 09/22/2025 | 09/22/2025 | $308.00 |
| 09/23/2025 | 09/23/2025 | $281.00 |
| 09/24/2025 | 09/24/2025 | $300.00 |
| 09/25/2025 | 09/25/2025 | $343.00 |
| 09/26/2025 | 09/26/2025 | $367.00 |
| 09/27/2025 | 09/27/2025 | $361.00 |
| 09/28/2025 | 09/28/2025 | $372.00 |
| 09/29/2025 | 09/29/2025 | $343.00 |
| 09/30/2025 | 09/30/2025 | $325.00 |
| 10/01/2025 | 10/01/2025 | $332.00 |
| 10/02/2025 | 10/02/2025 | $355.00 |
| 10/03/2025 | 10/03/2025 | $386.00 |
| 10/04/2025 | 10/04/2025 | $382.00 |
| 10/05/2025 | 10/05/2025 | $395.00 |
| 10/06/2025 | 10/06/2025 | $411.00 |
| 10/07/2025 | 10/07/2025 | $416.00 |
| 10/08/2025 | 10/08/2025 | $428.00 |
| 10/09/2025 | 10/09/2025 | $433.00 |
| 10/10/2025 | 10/10/2025 | $377.00 |
| 10/11/2025 | 10/11/2025 | $381.00 |
| 10/12/2025 | 10/12/2025 | $391.00 |
| 10/13/2025 | 10/13/2025 | $348.00 |
| 10/14/2025 | 10/14/2025 | $360.00 |
| 10/15/2025 | 10/15/2025 | $458.00 |
| 10/16/2025 | 10/16/2025 | $457.00 |
| 10/17/2025 | 10/17/2025 | $353.00 |
| 10/18/2025 | 10/18/2025 | $344.00 |
| 10/19/2025 | 10/19/2025 | $347.00 |
| 10/20/2025 | 10/20/2025 | $308.00 |
| 10/21/2025 | 10/21/2025 | $302.00 |
| 10/22/2025 | 10/22/2025 | $305.00 |
| 10/23/2025 | 10/23/2025 | $333.00 |
| 10/24/2025 | 10/24/2025 | $344.00 |
| 10/25/2025 | 10/25/2025 | $344.00 |
| 10/26/2025 | 10/26/2025 | $338.00 |
| 10/27/2025 | 10/27/2025 | $300.00 |
| 10/28/2025 | 10/28/2025 | $290.00 |
| 10/29/2025 | 10/29/2025 | $294.00 |
| 10/30/2025 | 10/30/2025 | $321.00 |
| 10/31/2025 | 10/31/2025 | $344.00 |
| 11/01/2025 | 11/01/2025 | $344.00 |
| 11/02/2025 | 11/02/2025 | $340.00 |
| 11/03/2025 | 11/03/2025 | $292.00 |
| 11/04/2025 | 11/04/2025 | $295.00 |
| 11/05/2025 | 11/05/2025 | $295.00 |
| 11/06/2025 | 11/06/2025 | $317.00 |
| 11/07/2025 | 11/07/2025 | $349.00 |
| 11/08/2025 | 11/08/2025 | $348.00 |
| 11/09/2025 | 11/09/2025 | $359.00 |
| 11/10/2025 | 11/10/2025 | $343.00 |
| 11/11/2025 | 11/11/2025 | $345.00 |
| 11/12/2025 | 11/12/2025 | $324.00 |
| 11/13/2025 | 11/13/2025 | $332.00 |
| 11/14/2025 | 11/14/2025 | $360.00 |
| 11/15/2025 | 11/15/2025 | $372.00 |
| 11/16/2025 | 11/16/2025 | $394.00 |
| 11/17/2025 | 11/17/2025 | $353.00 |
| 11/18/2025 | 11/18/2025 | $372.00 |
| 11/19/2025 | 11/19/2025 | $351.00 |
| 11/20/2025 | 11/20/2025 | $378.00 |
| 11/21/2025 | 11/21/2025 | $410.00 |
| 11/22/2025 | 11/22/2025 | $516.00 |
| 11/23/2025 | 11/23/2025 | $474.00 |
| 11/24/2025 | 11/24/2025 | $450.00 |
| 11/25/2025 | 11/25/2025 | $475.00 |
| 11/26/2025 | 11/26/2025 | $529.00 |
| 11/27/2025 | 11/27/2025 | $541.00 |
| 11/28/2025 | 11/28/2025 | $566.00 |
| 11/29/2025 | 11/29/2025 | $581.00 |
| 11/30/2025 | 11/30/2025 | $506.00 |
| 12/01/2025 | 12/01/2025 | $435.00 |
| 12/02/2025 | 12/02/2025 | $439.00 |
| 12/03/2025 | 12/03/2025 | $445.00 |
| 12/04/2025 | 12/04/2025 | $488.00 |
| 12/05/2025 | 12/05/2025 | $518.00 |
| 12/06/2025 | 12/06/2025 | $552.00 |
| 12/07/2025 | 12/07/2025 | $566.00 |
| 12/08/2025 | 12/08/2025 | $521.00 |
| 12/09/2025 | 12/09/2025 | $524.00 |
| 12/10/2025 | 12/10/2025 | $534.00 |
| 12/11/2025 | 12/11/2025 | $585.00 |
| 12/12/2025 | 12/12/2025 | $630.00 |
| 12/13/2025 | 12/13/2025 | $674.00 |
| 12/14/2025 | 12/14/2025 | $690.00 |
| 12/15/2025 | 12/15/2025 | $624.00 |
| 12/16/2025 | 12/16/2025 | $632.00 |
| 12/17/2025 | 12/17/2025 | $664.00 |
| 12/18/2025 | 12/18/2025 | $765.00 |
| 12/19/2025 | 12/19/2025 | $895.00 |
| 12/20/2025 | 12/20/2025 | $1,205.00 |
| 12/21/2025 | 12/21/2025 | $1,268.00 |
| 12/22/2025 | 12/22/2025 | $1,215.00 |
| 12/23/2025 | 12/23/2025 | $1,257.00 |
| 12/24/2025 | 12/24/2025 | $1,238.00 |
| 12/25/2025 | 12/25/2025 | $1,271.00 |
| 12/26/2025 | 12/26/2025 | $1,442.00 |
| 12/27/2025 | 12/27/2025 | $1,274.00 |
| 12/28/2025 | 12/28/2025 | $1,587.00 |
| 12/29/2025 | 12/29/2025 | $1,645.00 |
| 12/30/2025 | 12/30/2025 | $1,560.00 |
| 12/31/2025 | 12/31/2025 | $1,365.00 |
| 01/01/2026 | 01/01/2026 | $1,765.00 |
| 01/02/2026 | 01/02/2026 | $1,660.00 |
| 01/03/2026 | 01/03/2026 | $1,730.00 |
| 01/04/2026 | 01/04/2026 | $1,378.00 |
| 01/05/2026 | 01/05/2026 | $1,243.00 |
| 01/06/2026 | 01/06/2026 | $1,194.00 |
| 01/07/2026 | 01/07/2026 | $784.00 |
| 01/08/2026 | 01/08/2026 | $801.00 |
| 01/09/2026 | 01/09/2026 | $820.00 |
| 01/10/2026 | 01/10/2026 | $824.00 |
| 01/11/2026 | 01/11/2026 | $734.00 |
| 01/12/2026 | 01/12/2026 | $664.00 |
| 01/13/2026 | 01/13/2026 | $659.00 |
| 01/14/2026 | 01/14/2026 | $657.00 |
| 01/15/2026 | 01/15/2026 | $681.00 |
| 01/16/2026 | 01/16/2026 | $819.00 |
| 01/17/2026 | 01/17/2026 | $1,071.00 |
| 01/18/2026 | 01/18/2026 | $1,111.00 |
| 01/19/2026 | 01/19/2026 | $998.00 |
| 01/20/2026 | 01/20/2026 | $972.00 |
| 01/21/2026 | 01/21/2026 | $697.00 |
| 01/22/2026 | 01/22/2026 | $705.00 |
| 01/23/2026 | 01/23/2026 | $852.00 |
| 01/24/2026 | 01/24/2026 | $822.00 |
| 01/25/2026 | 01/25/2026 | $768.00 |
| 01/26/2026 | 01/26/2026 | $635.00 |
| 01/27/2026 | 01/27/2026 | $628.00 |
| 01/28/2026 | 01/28/2026 | $655.00 |
| 01/29/2026 | 01/29/2026 | $771.00 |
| 01/30/2026 | 01/30/2026 | $898.00 |
| 01/31/2026 | 01/31/2026 | $808.00 |
| 02/01/2026 | 02/01/2026 | $743.00 |
| 02/02/2026 | 02/02/2026 | $731.00 |
| 02/03/2026 | 02/03/2026 | $732.00 |
| 02/04/2026 | 02/04/2026 | $672.00 |
| 02/05/2026 | 02/05/2026 | $784.00 |
| 02/06/2026 | 02/06/2026 | $981.00 |
| 02/07/2026 | 02/07/2026 | $924.00 |
| 02/08/2026 | 02/08/2026 | $834.00 |
| 02/09/2026 | 02/09/2026 | $678.00 |
| 02/10/2026 | 02/10/2026 | $703.00 |
| 02/11/2026 | 02/11/2026 | $778.00 |
| 02/12/2026 | 02/12/2026 | $843.00 |
| 02/13/2026 | 02/13/2026 | $1,717.00 |
| 02/14/2026 | 02/14/2026 | $2,287.00 |
| 02/15/2026 | 02/15/2026 | $2,413.00 |
| 02/16/2026 | 02/16/2026 | $1,340.00 |
| 02/17/2026 | 02/17/2026 | $1,217.00 |
| 02/18/2026 | 02/18/2026 | $911.00 |
| 02/19/2026 | 02/19/2026 | $1,026.00 |
| 02/20/2026 | 02/20/2026 | $1,357.00 |
| 02/21/2026 | 02/21/2026 | $1,413.00 |
| 02/22/2026 | 02/22/2026 | $1,170.00 |
| 02/23/2026 | 02/23/2026 | $1,022.00 |
| 02/24/2026 | 02/24/2026 | $1,042.00 |
| 02/25/2026 | 02/25/2026 | $1,008.00 |
| 02/26/2026 | 02/26/2026 | $1,046.00 |
| 02/27/2026 | 02/27/2026 | $1,236.00 |
| 02/28/2026 | 02/28/2026 | $1,154.00 |
| 03/01/2026 | 03/01/2026 | $1,198.00 |
| 03/02/2026 | 03/02/2026 | $1,055.00 |
| 03/03/2026 | 03/03/2026 | $1,052.00 |
| 03/04/2026 | 03/04/2026 | $1,064.00 |
| 03/05/2026 | 03/05/2026 | $1,183.00 |
| 03/06/2026 | 03/06/2026 | $1,408.00 |
| 03/07/2026 | 03/07/2026 | $1,447.00 |
| 03/08/2026 | 03/08/2026 | $1,606.00 |
| 03/09/2026 | 03/09/2026 | $1,463.00 |
| 03/10/2026 | 03/10/2026 | $1,438.00 |
| 03/11/2026 | 03/11/2026 | $1,417.00 |
| 03/12/2026 | 03/12/2026 | $1,388.00 |
| 03/13/2026 | 03/13/2026 | $1,655.00 |
| 03/14/2026 | 03/14/2026 | $1,734.00 |
| 03/15/2026 | 03/15/2026 | $1,815.00 |
| 03/16/2026 | 03/16/2026 | $1,663.00 |
| 03/17/2026 | 03/17/2026 | $1,564.00 |
| 03/18/2026 | 03/18/2026 | $1,514.00 |
| 03/19/2026 | 03/19/2026 | $1,516.00 |
| 03/20/2026 | 03/20/2026 | $1,561.00 |
| 03/21/2026 | 03/21/2026 | $1,579.00 |
| 03/22/2026 | 03/22/2026 | $1,564.00 |
| 03/23/2026 | 03/23/2026 | $1,431.00 |
| 03/24/2026 | 03/24/2026 | $1,235.00 |
| 03/25/2026 | 03/25/2026 | $1,432.00 |
| 03/26/2026 | 03/26/2026 | $1,450.00 |
| 03/27/2026 | 03/27/2026 | $1,495.00 |
| 03/28/2026 | 03/28/2026 | $1,502.00 |
| 03/29/2026 | 03/29/2026 | $1,522.00 |
| 03/30/2026 | 03/30/2026 | $1,351.00 |
| 03/31/2026 | 03/31/2026 | $1,305.00 |
| 04/01/2026 | 04/01/2026 | $913.00 |
| 04/02/2026 | 04/02/2026 | $957.00 |
| 04/03/2026 | 04/03/2026 | $1,216.00 |
| 04/04/2026 | 04/04/2026 | $1,247.00 |
| 04/05/2026 | 04/05/2026 | $1,158.00 |
| 04/06/2026 | 04/06/2026 | $716.00 |
| 04/07/2026 | 04/07/2026 | $677.00 |
| 04/08/2026 | 04/08/2026 | $523.00 |
| 04/09/2026 | 04/09/2026 | $505.00 |
| 04/10/2026 | 04/10/2026 | $520.00 |
| 04/11/2026 | 04/11/2026 | $497.00 |
| 04/12/2026 | 04/12/2026 | $493.00 |
| 04/13/2026 | 04/13/2026 | $426.00 |
| 04/14/2026 | 04/14/2026 | $445.00 |
| 04/15/2026 | 04/15/2026 | $562.00 |
| 04/16/2026 | 04/16/2026 | $561.00 |
| 04/17/2026 | 04/17/2026 | $441.00 |
| 04/18/2026 | 04/18/2026 | $437.00 |
| 04/19/2026 | 04/19/2026 | $429.00 |
- 4 Parking Spaces
- Bar Soap
- Boating
- Box Fan(s)
- Carbon monoxide detector
- Ceiling Fan in Master
- Churches
- Cinemas
- Classic Linens & Towels
- Clean with disinfectant
- Clothes Dryer
- Clubhouse
- Communal Pool
- Cooking Basics
- Cookware
- Cross Country Skiing
- Hot Tub
- Mountain View
- Nearby Hiking/Biking Trails
- Nearby Lake Activities
- Nearby Shuttle Stop
- Nearby Ski School
- Nearby Tennis Courts
- Playground
- Private Washer and Dryer
- Shuttle to Lifts
- Slope Views
Want to know specifics? Ask anything about this specific property that you would like to know...
Example: "Is the balcony screened in?" or "Is there a toaster oven?"
