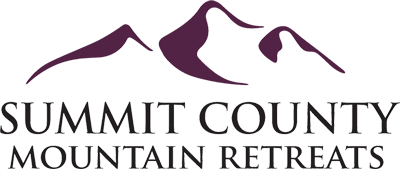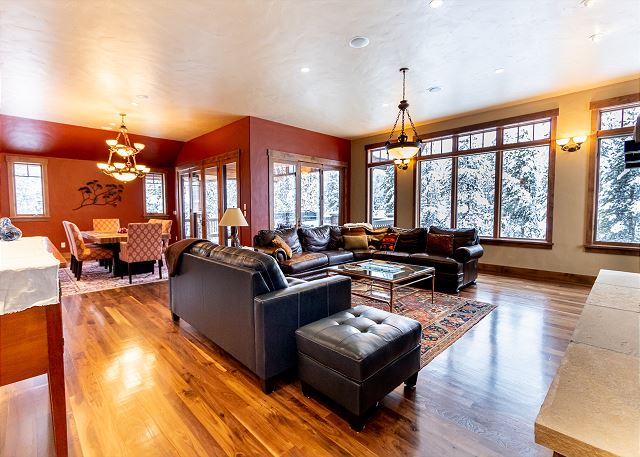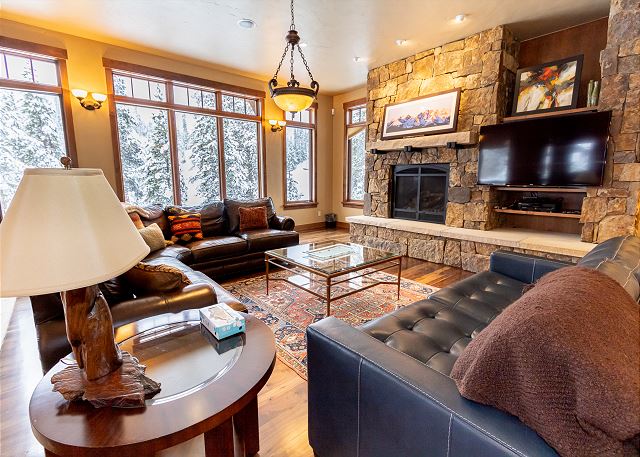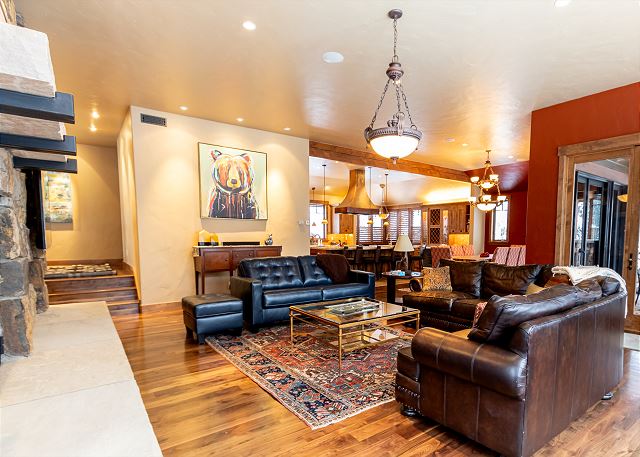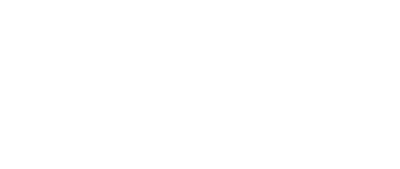The front door entryway offers hooks and a closet for your convenience. Walk up to the stairs to the main living area featuring large windows that let natural light stream inside. There is comfortable furniture around a beautiful floor-to-ceiling stacked stone fireplace and a flat screen TV. The main floor half bathroom is just off of the stairs to the living area. All bathrooms are stocked with towels and an initial supply of toiletries.
The full-sized gourmet kitchen is stocked with all the essential cookware and tableware to make a meal away from home and has granite countertops and stainless steel appliances. There is plenty of storage with custom cabinetry and a bar with a wine cooler for gatherings. A breakfast nook with seating for 4 and a butler's pantry with another refrigerator and warming oven cap off the gourmet kitchen. The dining area offers beautiful views and seats eight comfortably. There are six seats at the breakfast bar. Head outside to the spacious deck offering seating, a private hot tub, gas fire pit, and beautiful views. Fire up the grill and enjoy a night under the stars.
The first guest bedroom is on the next landing up the stairs. It features a queen-sized bed. Continue up to the first master suite on the top level. It features a king-sized bed, a Smart TV, a fireplace, and a private balcony. The bathroom has a vanity with double sinks, an oversized jetted tub and a walk-in shower with dual shower heads and a bench. The master suite also features an oversized walk-in closet.
On the way downstairs is the second guest bedroom, between the main level and the entryway. It features a full-over-full bunk bed. Downstairs the basement offers three more bedrooms and a family room. The second master suite features a king-sized bed and the en suite bathroom has a shower/tub combination and a single sink vanity in the bedroom area. There are two guest bedrooms on this level, one with a king-sized bed and the other has two twin-over-twin bunk beds. The lower level guest bathroom has double sinks with granite countertops and a walk-in shower.
The family room features a wet bar with a dishwasher, refrigerator, and a microwave. There is comfortable seating, a fireplace, games, and a Smart TV. The entryway from the garage is in the laundry room on the lower floor. There are hooks and a bench for your convenience. It features a full-sized washer and dryer, a sink, and a large storage area.
RV parking is not allowed at any time at this property. Violations may result in the immediate termination of the rental, without refund.
Please note that we have a minimum age requirement. To reserve this vacation rental, the paying guest must be 26 years of age or older. This property also requires a minimum of 2 nights to be reserved. If you reserve less than 2 nights you will be contacted and required to either lengthen your stay or cancel your reservation.
**Ultra-premium Linens and Ivory White Bedding** Our ultra-premium linens feature oversized towels and high quality bed linens that have a subtle satin stripe pattern for a look of elegance. The ivory white bedding showcases a soft, white-striped duvet cover with a medium thick, high quality down alternative duvet. Featuring an uncompromising and industry leading standard of cleanliness, the duvet covers are laundered after every guest stay.
Permit #: STR20-00402
- 4 Parking Spaces
- Bar Soap
- Boating
- Box Fan(s)
- Bunk
- Carbon monoxide detector
- Ceiling Fan in Master
- Churches
- Cinemas
- Clothes Dryer
- Cooking Basics
- Cookware
- Cross Country Skiing
- Nearby Lake Activities
- Nearby Tennis Courts
- Other Mountain Views
- Parking Space Outside Unit
- Playground
- Private Hot Tub
- Private Washer and Dryer
Want to know specifics? Ask anything about this specific property that you would like to know...
Example: "Is the balcony screened in?" or "Is there a toaster oven?"
