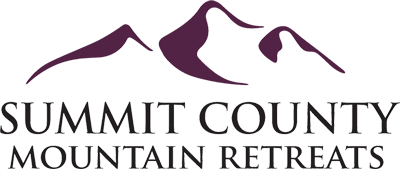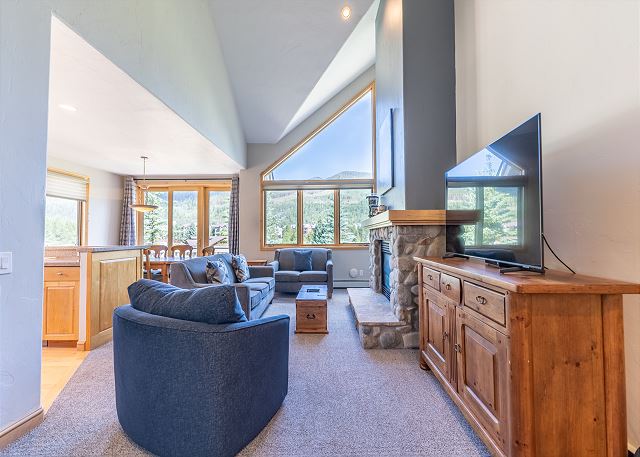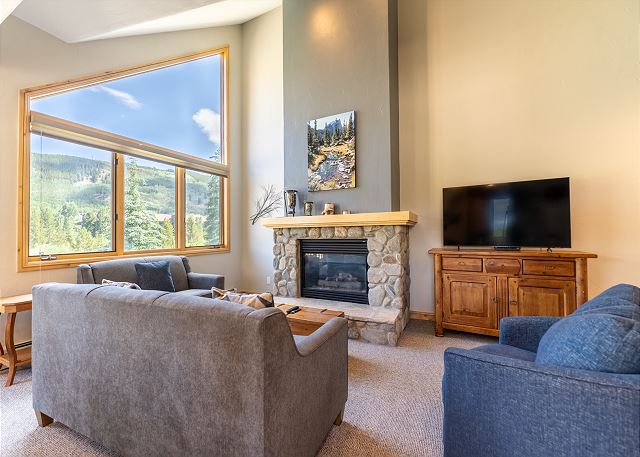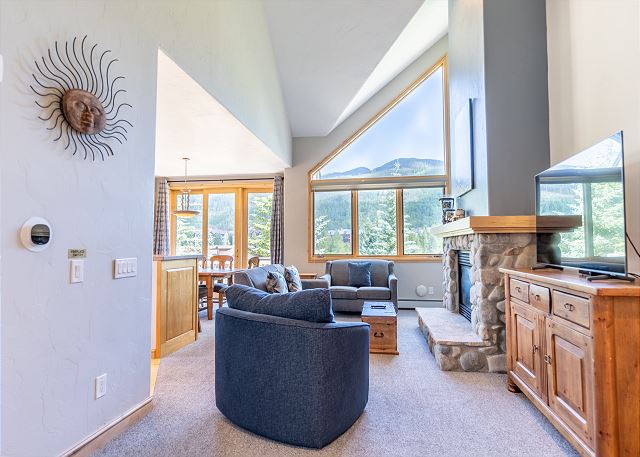Entering this split-level townhome via the front door you will find a closet for your convenience while coming and going throughout the day. There is also a mudroom just down the stairs to your left, or directly in front of you if entering via the garage. From here head upstairs to the main level. The living area features a gas fireplace with beautiful stone surround, ample seating and a large flat screen TV. The vaulted ceilings create a spacious feel and there are plenty of windows allowing for natural light to flow in and incredible views. Just off of the dining area is access to the private balcony that offers partial slope views.
The full-sized kitchen is stocked with all the essential cookware and tableware to make a meal away from home and features granite countertops and stainless steel appliances. The dining area comfortably seats six with four additional seats at the breakfast bar. There’s a full bathroom on this main level next to the living area. All bathrooms are stocked with towels and an initial supply of toiletries. Also on this level is the main level guest bedroom. It features a queen sized bed and a walk-in closet.
The master bedroom is upstairs on the loft level and features a king-sized bed with Ivory White Bedding, a flat screen TV, vaulted ceilings and a large walk-in closet. The en suite bathroom has a walk-in shower, jetted tub, a separate toilet area for added privacy and double sinks.
Heading all the way back downstairs to the lower level, you will find the mudroom, second living area, garage access, access to the private deck, a full bathroom and the final guest bedroom. The living area offers an additional flat screen TV with plenty of seating as well as a queen size sleeper sofa. This "Comfort Sleeper" from American Leather will far exceed your expectations of any ordinary sleeper sofa. With its "no springs and no bars" design, you will feel as if you are sleeping in a normal queen bed. Just off the second living area is the deck with a private hot tub. The lower level guest bedroom features two twin beds and a closet. The in-unit washer and dryer are also located on this level in the closet at the bottom of the stairs. An initial supply of laundry detergent is provided for your convenience.
**Ivory White Bedding** This property has been upgraded with ivory white bedding modeled after high-end hotels and resorts. Enjoy the luxury of a soft, white-striped duvet cover with a medium thick, high quality down alternative duvet. Featuring an uncompromising and industry leading standard of cleanliness, the duvet covers are laundered after each and every guest stay. The entire bed is remade with fresh, white linens for each guest arrival.
*Please note that we have a minimum age requirement. To reserve this vacation rental, the paying guest must be 26 years of age or older. This property also requires a minimum of 2 nights to be reserved. If you reserve less than 2 nights you will be contacted and required to either lengthen your stay.
Please be advised that all Ironwood properties are subject to the rules and regulations set forth by the Homeowners Association (HOA). In accordance with HOA guidelines, the use of grills, fire pits, or any open flames is strictly prohibited on the premises. This restriction is in place to ensure the safety and well-being of all residents.
Permit #: STR21-02321
- 2 Parking Spaces per Rented Unit
- Bar Soap
- Boating
- Box Fan(s)
- Carbon monoxide detector
- Churches
- Cinemas
- Classic Linens & Towels
- Clean with disinfectant
- Clothes Dryer
- Cooking Basics
- Cookware
- Corner Property
- Cross Country Skiing
- Mountain View
- Nearby Lake Activities
- Nearby Ski School
- Nearby Tennis Courts
- Next to Hiking/Biking Trails
- Other Mountain Views
- Playground
- Private Hot Tub
- Private Washer and Dryer
- Walk to Lifts
Want to know specifics? Ask anything about this specific property that you would like to know...
Example: "Is the balcony screened in?" or "Is there a toaster oven?"




