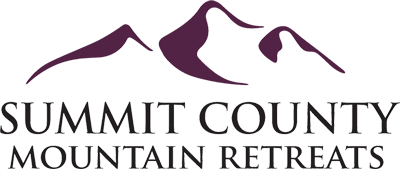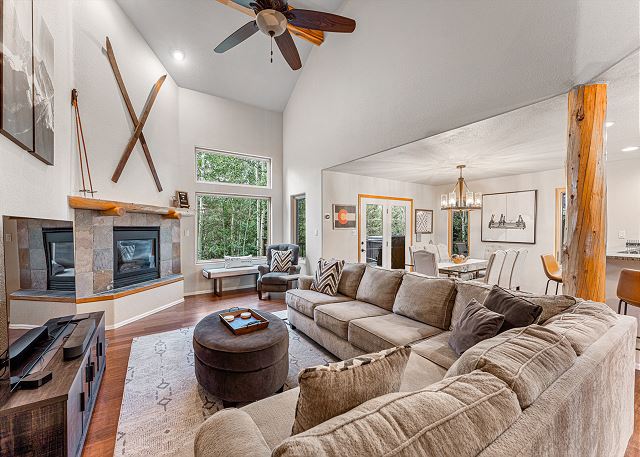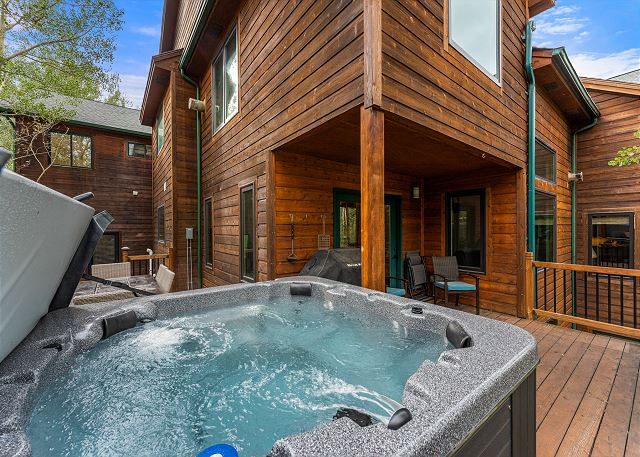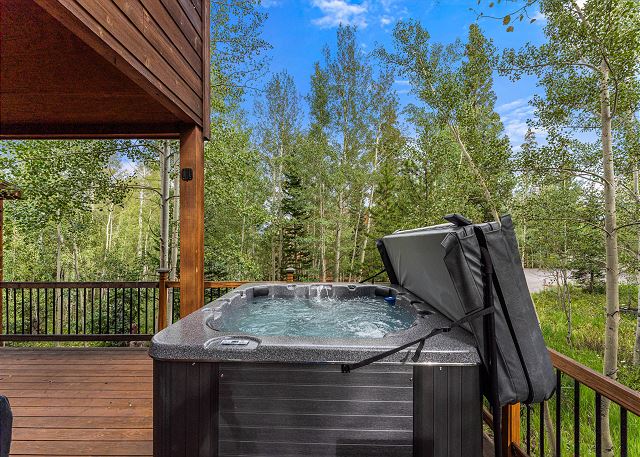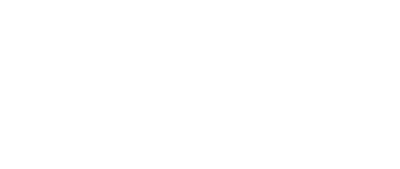As you enter the property, on the main level, from either the main entrance or the garage, you will find coat hooks and a bench for easy unloading as you come and go throughout the day. Down the hall is a half-bath. Through the laundry room is the game room for the kids, and kids at heart (perfect for movie nights)! The open concept living, dining, and kitchen area is also located on the main level. The living area features cozy furnishings, fireplace, ceiling fan, Smart TV, board games, and access to the deck and hot tub. The wrap-around deck features the hot tub, a private grill, and outdoor dining furniture. Enjoy the sounds of birds chirping in a private, treed serenity, you may even spot a Moose!
The dining area has seating for 8 with additional seating for 4 at the breakfast bar. The dining table features a glass top and modern light fixture above. Guests can even get a game of Scrabble going with the dry erase scrabble board on the wall behind the dining table! The full-sized kitchen features stainless steel appliances, granite countertops, and all the essential cookware/tableware to make a home cooked meal.
Heading upstairs you'll find the primary bedroom featuring a King bed, private gas fireplace, smart TV, sitting chairs, treed view, with peeks of Lake Dillon, and an over-sized, en-suite bathroom. The 5-piece primary bathroom is complete with a soaking tub, standing shower, walk-in closet, and 2 large vanities. Down the hall guests can find the 2nd bedroom. It offers a King bed, dresser, smart TV, bedside tables, ceiling fan, and large closet. Further down the hall is the 3rd bedroom with attached bunk room. Bedroom 3 features a Queen bed with dresser, smart TV, bed-side tables, ceiling fan and closet. The attached bunk room includes 4 beds (2 fulls and 2 twins), smart TV, oscillating fan, and large armoire closet. The nicely updated guest bathroom serving the upstairs guest bedrooms has two entrances, one from the hallway and one from the bunk room. This bathroom features a standing shower and double sink vanity with marble countertop.
Head downstairs and guests will find themselves in the 2nd living area. The 2nd living area features comfy furnishings and fun games for the kids! There is a mini hockey game, basketball hoop, teepee and toys. The 4th guest bedroom is also located in the daylight basement. It features a King bed, dresser, bedside tables, and ample closet space. The basement guest bathroom is located just outside of the bedroom and features a standing shower.
**This property has been upgraded with ultra-premium linens and ivory white bedding. These upgrades rival The Four Seasons featuring extra soft, oversized towels and high-quality bed linens. Our Ivory White Bedding achieves the highest level of cleanliness with duvet covers that are laundered after each guest stay**
(Note: We do have a minimum age requirement of 26 years old to reserve this vacation rental. This property also requires a minimum of 2 nights to be reserved. If you reserve less than 2 nights you will be contacted and required to either lengthen your stay or cancel your reservation. We hope to see you in Summit County soon!)
Permit #: STR22-N2-00182
| Start Date | End Date | Nightly |
|---|---|---|
| 03/30/2025 | 03/30/2025 | $300.00 |
| 03/31/2025 | 03/31/2025 | $300.00 |
| 04/01/2025 | 04/01/2025 | $300.00 |
| 04/02/2025 | 04/02/2025 | $300.00 |
| 04/03/2025 | 04/03/2025 | $300.00 |
| 04/04/2025 | 04/04/2025 | $300.00 |
| 04/05/2025 | 04/05/2025 | $300.00 |
| 04/06/2025 | 04/06/2025 | $300.00 |
| 04/07/2025 | 04/07/2025 | $300.00 |
| 04/08/2025 | 04/08/2025 | $300.00 |
| 04/09/2025 | 04/09/2025 | $300.00 |
| 04/10/2025 | 04/10/2025 | $300.00 |
| 04/11/2025 | 04/11/2025 | $300.00 |
| 04/12/2025 | 04/12/2025 | $300.00 |
| 04/13/2025 | 04/13/2025 | $300.00 |
| 04/14/2025 | 04/14/2025 | $300.00 |
| 04/15/2025 | 04/15/2025 | $300.00 |
| 04/16/2025 | 04/16/2025 | $300.00 |
| 04/17/2025 | 04/17/2025 | $300.00 |
| 04/18/2025 | 04/18/2025 | $300.00 |
| 04/19/2025 | 04/19/2025 | $300.00 |
| 04/20/2025 | 04/20/2025 | $300.00 |
| 04/21/2025 | 04/21/2025 | $300.00 |
| 04/22/2025 | 04/22/2025 | $300.00 |
| 04/23/2025 | 04/23/2025 | $300.00 |
| 04/24/2025 | 04/24/2025 | $300.00 |
| 04/25/2025 | 04/25/2025 | $300.00 |
| 04/26/2025 | 04/26/2025 | $300.00 |
| 04/27/2025 | 04/27/2025 | $300.00 |
| 04/28/2025 | 04/28/2025 | $300.00 |
| 04/29/2025 | 04/29/2025 | $300.00 |
| 04/30/2025 | 04/30/2025 | $300.00 |
| 05/01/2025 | 05/01/2025 | $300.00 |
| 05/02/2025 | 05/02/2025 | $300.00 |
| 05/03/2025 | 05/03/2025 | $300.00 |
| 05/04/2025 | 05/04/2025 | $300.00 |
| 05/05/2025 | 05/05/2025 | $300.00 |
| 05/06/2025 | 05/06/2025 | $300.00 |
| 05/07/2025 | 05/07/2025 | $300.00 |
| 05/08/2025 | 05/08/2025 | $300.00 |
| 05/09/2025 | 05/09/2025 | $300.00 |
| 05/10/2025 | 05/10/2025 | $300.00 |
| 05/11/2025 | 05/11/2025 | $300.00 |
| 05/12/2025 | 05/12/2025 | $300.00 |
| 05/13/2025 | 05/13/2025 | $300.00 |
| 05/14/2025 | 05/14/2025 | $300.00 |
| 05/15/2025 | 05/15/2025 | $300.00 |
| 05/16/2025 | 05/16/2025 | $300.00 |
| 05/17/2025 | 05/17/2025 | $300.00 |
| 05/18/2025 | 05/18/2025 | $300.00 |
| 05/19/2025 | 05/19/2025 | $300.00 |
| 05/20/2025 | 05/20/2025 | $300.00 |
| 05/21/2025 | 05/21/2025 | $300.00 |
| 05/22/2025 | 05/22/2025 | $300.00 |
| 05/23/2025 | 05/23/2025 | $300.00 |
| 05/24/2025 | 05/24/2025 | $300.00 |
| 05/25/2025 | 05/25/2025 | $300.00 |
| 05/26/2025 | 05/26/2025 | $300.00 |
| 05/27/2025 | 05/27/2025 | $300.00 |
| 05/28/2025 | 05/28/2025 | $300.00 |
| 05/29/2025 | 05/29/2025 | $300.00 |
| 05/30/2025 | 05/30/2025 | $300.00 |
| 05/31/2025 | 05/31/2025 | $300.00 |
| 06/01/2025 | 06/01/2025 | $300.00 |
| 06/02/2025 | 06/02/2025 | $300.00 |
| 06/03/2025 | 06/03/2025 | $300.00 |
| 06/04/2025 | 06/04/2025 | $300.00 |
| 06/05/2025 | 06/05/2025 | $300.00 |
| 06/06/2025 | 06/06/2025 | $300.00 |
| 06/07/2025 | 06/07/2025 | $300.00 |
| 06/08/2025 | 06/08/2025 | $300.00 |
| 06/09/2025 | 06/09/2025 | $300.00 |
| 06/10/2025 | 06/10/2025 | $300.00 |
| 06/11/2025 | 06/11/2025 | $300.00 |
| 06/12/2025 | 06/12/2025 | $300.00 |
| 06/13/2025 | 06/13/2025 | $300.00 |
| 06/14/2025 | 06/14/2025 | $300.00 |
| 06/15/2025 | 06/15/2025 | $300.00 |
| 06/16/2025 | 06/16/2025 | $300.00 |
| 06/17/2025 | 06/17/2025 | $300.00 |
| 06/18/2025 | 06/18/2025 | $300.00 |
| 06/19/2025 | 06/19/2025 | $300.00 |
| 06/20/2025 | 06/20/2025 | $300.00 |
| 06/21/2025 | 06/21/2025 | $300.00 |
| 06/22/2025 | 06/22/2025 | $300.00 |
| 06/23/2025 | 06/23/2025 | $300.00 |
| 06/24/2025 | 06/24/2025 | $300.00 |
| 06/25/2025 | 06/25/2025 | $300.00 |
| 06/26/2025 | 06/26/2025 | $300.00 |
| 06/27/2025 | 06/27/2025 | $300.00 |
| 06/28/2025 | 06/28/2025 | $300.00 |
| 06/29/2025 | 06/29/2025 | $300.00 |
| 06/30/2025 | 06/30/2025 | $300.00 |
| 07/01/2025 | 07/01/2025 | $300.00 |
| 07/02/2025 | 07/02/2025 | $300.00 |
| 07/03/2025 | 07/03/2025 | $450.00 |
| 07/04/2025 | 07/04/2025 | $477.00 |
| 07/05/2025 | 07/05/2025 | $456.00 |
| 07/06/2025 | 07/06/2025 | $421.00 |
| 07/07/2025 | 07/07/2025 | $347.00 |
| 07/08/2025 | 07/08/2025 | $352.00 |
| 07/09/2025 | 07/09/2025 | $358.00 |
| 07/10/2025 | 07/10/2025 | $408.00 |
| 07/11/2025 | 07/11/2025 | $428.00 |
| 07/12/2025 | 07/12/2025 | $409.00 |
| 07/13/2025 | 07/13/2025 | $409.00 |
| 07/14/2025 | 07/14/2025 | $343.00 |
| 07/15/2025 | 07/15/2025 | $350.00 |
| 07/16/2025 | 07/16/2025 | $352.00 |
| 07/17/2025 | 07/17/2025 | $409.00 |
| 07/18/2025 | 07/18/2025 | $432.00 |
| 07/19/2025 | 07/19/2025 | $416.00 |
| 07/20/2025 | 07/20/2025 | $382.00 |
| 07/21/2025 | 07/21/2025 | $345.00 |
| 07/22/2025 | 07/22/2025 | $382.00 |
| 07/23/2025 | 07/23/2025 | $376.00 |
| 07/24/2025 | 07/24/2025 | $784.00 |
| 07/25/2025 | 07/25/2025 | $460.00 |
| 07/26/2025 | 07/26/2025 | $442.00 |
| 07/27/2025 | 07/27/2025 | $441.00 |
| 07/28/2025 | 07/28/2025 | $398.00 |
| 07/29/2025 | 07/29/2025 | $399.00 |
| 07/30/2025 | 07/30/2025 | $399.00 |
| 07/31/2025 | 07/31/2025 | $421.00 |
| 08/01/2025 | 08/01/2025 | $470.00 |
| 08/02/2025 | 08/02/2025 | $438.00 |
| 08/03/2025 | 08/03/2025 | $462.00 |
| 08/04/2025 | 08/04/2025 | $376.00 |
| 08/05/2025 | 08/05/2025 | $353.00 |
| 08/06/2025 | 08/06/2025 | $371.00 |
| 08/07/2025 | 08/07/2025 | $400.00 |
| 08/08/2025 | 08/08/2025 | $430.00 |
| 08/09/2025 | 08/09/2025 | $416.00 |
| 08/10/2025 | 08/10/2025 | $387.00 |
| 08/11/2025 | 08/11/2025 | $345.00 |
| 08/12/2025 | 08/12/2025 | $341.00 |
| 08/13/2025 | 08/13/2025 | $355.00 |
| 08/14/2025 | 08/14/2025 | $365.00 |
| 08/15/2025 | 08/15/2025 | $394.00 |
| 08/16/2025 | 08/16/2025 | $384.00 |
| 08/17/2025 | 08/17/2025 | $360.00 |
| 08/18/2025 | 08/18/2025 | $322.00 |
| 08/19/2025 | 08/19/2025 | $320.00 |
| 08/20/2025 | 08/20/2025 | $300.00 |
| 08/21/2025 | 08/21/2025 | $300.00 |
| 08/22/2025 | 08/22/2025 | $300.00 |
| 08/23/2025 | 08/23/2025 | $300.00 |
| 08/24/2025 | 08/24/2025 | $300.00 |
| 08/25/2025 | 08/25/2025 | $300.00 |
| 08/26/2025 | 08/26/2025 | $300.00 |
| 08/27/2025 | 08/27/2025 | $300.00 |
| 08/28/2025 | 08/28/2025 | $300.00 |
| 08/29/2025 | 08/29/2025 | $328.00 |
| 08/30/2025 | 08/30/2025 | $335.00 |
| 08/31/2025 | 08/31/2025 | $331.00 |
| 09/01/2025 | 09/01/2025 | $300.00 |
| 09/02/2025 | 09/02/2025 | $300.00 |
| 09/03/2025 | 09/03/2025 | $300.00 |
| 09/04/2025 | 09/04/2025 | $300.00 |
| 09/05/2025 | 09/05/2025 | $300.00 |
| 09/06/2025 | 09/06/2025 | $300.00 |
| 09/07/2025 | 09/07/2025 | $300.00 |
| 09/08/2025 | 09/08/2025 | $300.00 |
| 09/09/2025 | 09/09/2025 | $300.00 |
| 09/10/2025 | 09/10/2025 | $300.00 |
| 09/11/2025 | 09/11/2025 | $300.00 |
| 09/12/2025 | 09/12/2025 | $300.00 |
| 09/13/2025 | 09/13/2025 | $300.00 |
| 09/14/2025 | 09/14/2025 | $300.00 |
| 09/15/2025 | 09/15/2025 | $300.00 |
| 09/16/2025 | 09/16/2025 | $300.00 |
| 09/17/2025 | 09/17/2025 | $300.00 |
| 09/18/2025 | 09/18/2025 | $300.00 |
| 09/19/2025 | 09/19/2025 | $300.00 |
| 09/20/2025 | 09/20/2025 | $300.00 |
| 09/21/2025 | 09/21/2025 | $300.00 |
| 09/22/2025 | 09/22/2025 | $300.00 |
| 09/23/2025 | 09/23/2025 | $300.00 |
| 09/24/2025 | 09/24/2025 | $300.00 |
| 09/25/2025 | 09/25/2025 | $300.00 |
| 09/26/2025 | 09/26/2025 | $300.00 |
| 09/27/2025 | 09/27/2025 | $300.00 |
| 09/28/2025 | 09/28/2025 | $300.00 |
| 09/29/2025 | 09/29/2025 | $300.00 |
| 09/30/2025 | 09/30/2025 | $300.00 |
| 10/01/2025 | 10/01/2025 | $300.00 |
| 10/02/2025 | 10/02/2025 | $300.00 |
| 10/03/2025 | 10/03/2025 | $300.00 |
| 10/04/2025 | 10/04/2025 | $300.00 |
| 10/05/2025 | 10/05/2025 | $300.00 |
| 10/06/2025 | 10/06/2025 | $300.00 |
| 10/07/2025 | 10/07/2025 | $300.00 |
| 10/08/2025 | 10/08/2025 | $300.00 |
| 10/09/2025 | 10/09/2025 | $300.00 |
| 10/10/2025 | 10/10/2025 | $300.00 |
| 10/11/2025 | 10/11/2025 | $300.00 |
| 10/12/2025 | 10/12/2025 | $300.00 |
| 10/13/2025 | 10/13/2025 | $300.00 |
| 10/14/2025 | 10/14/2025 | $300.00 |
| 10/15/2025 | 10/15/2025 | $300.00 |
| 10/16/2025 | 10/16/2025 | $300.00 |
| 10/17/2025 | 10/17/2025 | $300.00 |
| 10/18/2025 | 10/18/2025 | $300.00 |
| 10/19/2025 | 10/19/2025 | $300.00 |
| 10/20/2025 | 10/20/2025 | $300.00 |
| 10/21/2025 | 10/21/2025 | $300.00 |
| 10/22/2025 | 10/22/2025 | $300.00 |
| 10/23/2025 | 10/23/2025 | $300.00 |
| 10/24/2025 | 10/24/2025 | $300.00 |
| 10/25/2025 | 10/25/2025 | $300.00 |
| 10/26/2025 | 10/26/2025 | $300.00 |
| 10/27/2025 | 10/27/2025 | $300.00 |
| 10/28/2025 | 10/28/2025 | $300.00 |
| 10/29/2025 | 10/29/2025 | $300.00 |
| 10/30/2025 | 10/30/2025 | $300.00 |
| 10/31/2025 | 10/31/2025 | $300.00 |
| 11/01/2025 | 11/01/2025 | $300.00 |
| 11/02/2025 | 11/02/2025 | $300.00 |
| 11/03/2025 | 11/03/2025 | $300.00 |
| 11/04/2025 | 11/04/2025 | $300.00 |
| 11/05/2025 | 11/05/2025 | $300.00 |
| 11/06/2025 | 11/06/2025 | $300.00 |
| 11/07/2025 | 11/07/2025 | $300.00 |
| 11/08/2025 | 11/08/2025 | $300.00 |
| 11/09/2025 | 11/09/2025 | $300.00 |
| 11/10/2025 | 11/10/2025 | $300.00 |
| 11/11/2025 | 11/11/2025 | $300.00 |
| 11/12/2025 | 11/12/2025 | $300.00 |
| 11/13/2025 | 11/13/2025 | $300.00 |
| 11/14/2025 | 11/14/2025 | $301.00 |
| 11/15/2025 | 11/15/2025 | $300.00 |
| 11/16/2025 | 11/16/2025 | $300.00 |
| 11/17/2025 | 11/17/2025 | $300.00 |
| 11/18/2025 | 11/18/2025 | $300.00 |
| 11/19/2025 | 11/19/2025 | $300.00 |
| 11/20/2025 | 11/20/2025 | $300.00 |
| 11/21/2025 | 11/21/2025 | $319.00 |
| 11/22/2025 | 11/22/2025 | $320.00 |
| 11/23/2025 | 11/23/2025 | $331.00 |
| 11/24/2025 | 11/24/2025 | $313.00 |
| 11/25/2025 | 11/25/2025 | $314.00 |
| 11/26/2025 | 11/26/2025 | $384.00 |
| 11/27/2025 | 11/27/2025 | $398.00 |
| 11/28/2025 | 11/28/2025 | $411.00 |
| 11/29/2025 | 11/29/2025 | $402.00 |
| 11/30/2025 | 11/30/2025 | $335.00 |
| 12/01/2025 | 12/01/2025 | $300.00 |
| 12/02/2025 | 12/02/2025 | $300.00 |
| 12/03/2025 | 12/03/2025 | $300.00 |
| 12/04/2025 | 12/04/2025 | $300.00 |
| 12/05/2025 | 12/05/2025 | $321.00 |
| 12/06/2025 | 12/06/2025 | $307.00 |
| 12/07/2025 | 12/07/2025 | $303.00 |
| 12/08/2025 | 12/08/2025 | $300.00 |
| 12/09/2025 | 12/09/2025 | $300.00 |
| 12/10/2025 | 12/10/2025 | $300.00 |
| 12/11/2025 | 12/11/2025 | $312.00 |
| 12/12/2025 | 12/12/2025 | $350.00 |
| 12/13/2025 | 12/13/2025 | $370.00 |
| 12/14/2025 | 12/14/2025 | $371.00 |
| 12/15/2025 | 12/15/2025 | $352.00 |
| 12/16/2025 | 12/16/2025 | $376.00 |
| 12/17/2025 | 12/17/2025 | $361.00 |
| 12/18/2025 | 12/18/2025 | $397.00 |
| 12/19/2025 | 12/19/2025 | $434.00 |
| 12/20/2025 | 12/20/2025 | $581.00 |
| 12/21/2025 | 12/21/2025 | $664.00 |
| 12/22/2025 | 12/22/2025 | $636.00 |
| 12/23/2025 | 12/23/2025 | $690.00 |
| 12/24/2025 | 12/24/2025 | $671.00 |
| 12/25/2025 | 12/25/2025 | $698.00 |
| 12/26/2025 | 12/26/2025 | $700.00 |
| 12/27/2025 | 12/27/2025 | $645.00 |
| 12/28/2025 | 12/28/2025 | $692.00 |
| 12/29/2025 | 12/29/2025 | $635.00 |
| 12/30/2025 | 12/30/2025 | $641.00 |
| 12/31/2025 | 12/31/2025 | $633.00 |
| 01/01/2026 | 01/01/2026 | $773.00 |
| 01/02/2026 | 01/02/2026 | $810.00 |
| 01/03/2026 | 01/03/2026 | $806.00 |
| 01/04/2026 | 01/04/2026 | $691.00 |
| 01/05/2026 | 01/05/2026 | $619.00 |
| 01/06/2026 | 01/06/2026 | $621.00 |
| 01/07/2026 | 01/07/2026 | $416.00 |
| 01/08/2026 | 01/08/2026 | $430.00 |
| 01/09/2026 | 01/09/2026 | $452.00 |
| 01/10/2026 | 01/10/2026 | $443.00 |
| 01/11/2026 | 01/11/2026 | $381.00 |
| 01/12/2026 | 01/12/2026 | $336.00 |
| 01/13/2026 | 01/13/2026 | $336.00 |
| 01/14/2026 | 01/14/2026 | $336.00 |
| 01/15/2026 | 01/15/2026 | $353.00 |
| 01/16/2026 | 01/16/2026 | $420.00 |
| 01/17/2026 | 01/17/2026 | $582.00 |
| 01/18/2026 | 01/18/2026 | $610.00 |
| 01/19/2026 | 01/19/2026 | $432.00 |
| 01/20/2026 | 01/20/2026 | $409.00 |
| 01/21/2026 | 01/21/2026 | $300.00 |
| 01/22/2026 | 01/22/2026 | $343.00 |
| 01/23/2026 | 01/23/2026 | $418.00 |
| 01/24/2026 | 01/24/2026 | $424.00 |
| 01/25/2026 | 01/25/2026 | $452.00 |
| 01/26/2026 | 01/26/2026 | $381.00 |
| 01/27/2026 | 01/27/2026 | $376.00 |
| 01/28/2026 | 01/28/2026 | $430.00 |
| 01/29/2026 | 01/29/2026 | $474.00 |
| 01/30/2026 | 01/30/2026 | $567.00 |
| 01/31/2026 | 01/31/2026 | $517.00 |
| 02/01/2026 | 02/01/2026 | $455.00 |
| 02/02/2026 | 02/02/2026 | $396.00 |
| 02/03/2026 | 02/03/2026 | $391.00 |
| 02/04/2026 | 02/04/2026 | $391.00 |
| 02/05/2026 | 02/05/2026 | $473.00 |
| 02/06/2026 | 02/06/2026 | $582.00 |
| 02/07/2026 | 02/07/2026 | $592.00 |
| 02/08/2026 | 02/08/2026 | $523.00 |
| 02/09/2026 | 02/09/2026 | $459.00 |
| 02/10/2026 | 02/10/2026 | $459.00 |
| 02/11/2026 | 02/11/2026 | $470.00 |
| 02/12/2026 | 02/12/2026 | $521.00 |
| 02/13/2026 | 02/13/2026 | $657.00 |
| 02/14/2026 | 02/14/2026 | $859.00 |
| 02/15/2026 | 02/15/2026 | $832.00 |
| 02/16/2026 | 02/16/2026 | $585.00 |
| 02/17/2026 | 02/17/2026 | $563.00 |
| 02/18/2026 | 02/18/2026 | $437.00 |
| 02/19/2026 | 02/19/2026 | $506.00 |
| 02/20/2026 | 02/20/2026 | $608.00 |
| 02/21/2026 | 02/21/2026 | $594.00 |
| 02/22/2026 | 02/22/2026 | $523.00 |
| 02/23/2026 | 02/23/2026 | $434.00 |
| 02/24/2026 | 02/24/2026 | $418.00 |
| 02/25/2026 | 02/25/2026 | $435.00 |
| 02/26/2026 | 02/26/2026 | $500.00 |
| 02/27/2026 | 02/27/2026 | $589.00 |
| 02/28/2026 | 02/28/2026 | $581.00 |
| 03/01/2026 | 03/01/2026 | $694.00 |
| 03/02/2026 | 03/02/2026 | $632.00 |
| 03/03/2026 | 03/03/2026 | $635.00 |
| 03/04/2026 | 03/04/2026 | $635.00 |
| 03/05/2026 | 03/05/2026 | $658.00 |
| 03/06/2026 | 03/06/2026 | $746.00 |
| 03/07/2026 | 03/07/2026 | $696.00 |
| 03/08/2026 | 03/08/2026 | $787.00 |
| 03/09/2026 | 03/09/2026 | $694.00 |
| 03/10/2026 | 03/10/2026 | $681.00 |
| 03/11/2026 | 03/11/2026 | $699.00 |
| 03/12/2026 | 03/12/2026 | $756.00 |
| 03/13/2026 | 03/13/2026 | $858.00 |
| 03/14/2026 | 03/14/2026 | $857.00 |
| 03/15/2026 | 03/15/2026 | $884.00 |
| 03/16/2026 | 03/16/2026 | $806.00 |
| 03/17/2026 | 03/17/2026 | $693.00 |
| 03/18/2026 | 03/18/2026 | $710.00 |
| 03/19/2026 | 03/19/2026 | $753.00 |
| 03/20/2026 | 03/20/2026 | $782.00 |
| 03/21/2026 | 03/21/2026 | $767.00 |
| 03/22/2026 | 03/22/2026 | $751.00 |
| 03/23/2026 | 03/23/2026 | $669.00 |
| 03/24/2026 | 03/24/2026 | $665.00 |
| 03/25/2026 | 03/25/2026 | $677.00 |
| 03/26/2026 | 03/26/2026 | $855.00 |
| 03/27/2026 | 03/27/2026 | $806.00 |
| 03/28/2026 | 03/28/2026 | $841.00 |
| 03/29/2026 | 03/29/2026 | $615.00 |
| 03/30/2026 | 03/30/2026 | $549.00 |
- Air Fryer
- Bar Soap
- Boating
- Box Fan(s)
- Carbon monoxide detector
- Churches
- Cinemas
- Clean with disinfectant
- Clothes Dryer
- Cooking Basics
- Cookware
- Crockpot
- Cross Country Skiing
- Nearby Hiking/Biking Trails
- Nearby Lake Activities
- Nearby Tennis Courts
- Other Mountain Views
- Parking Space Outside Unit
- Playground
- Private Hot Tub
Want to know specifics? Ask anything about this specific property that you would like to know...
Example: "Is the balcony screened in?" or "Is there a toaster oven?"
Does this house have a pack and play for a baby?
Answer:
This property does not, but you can always rent one from us for $10 a day!
